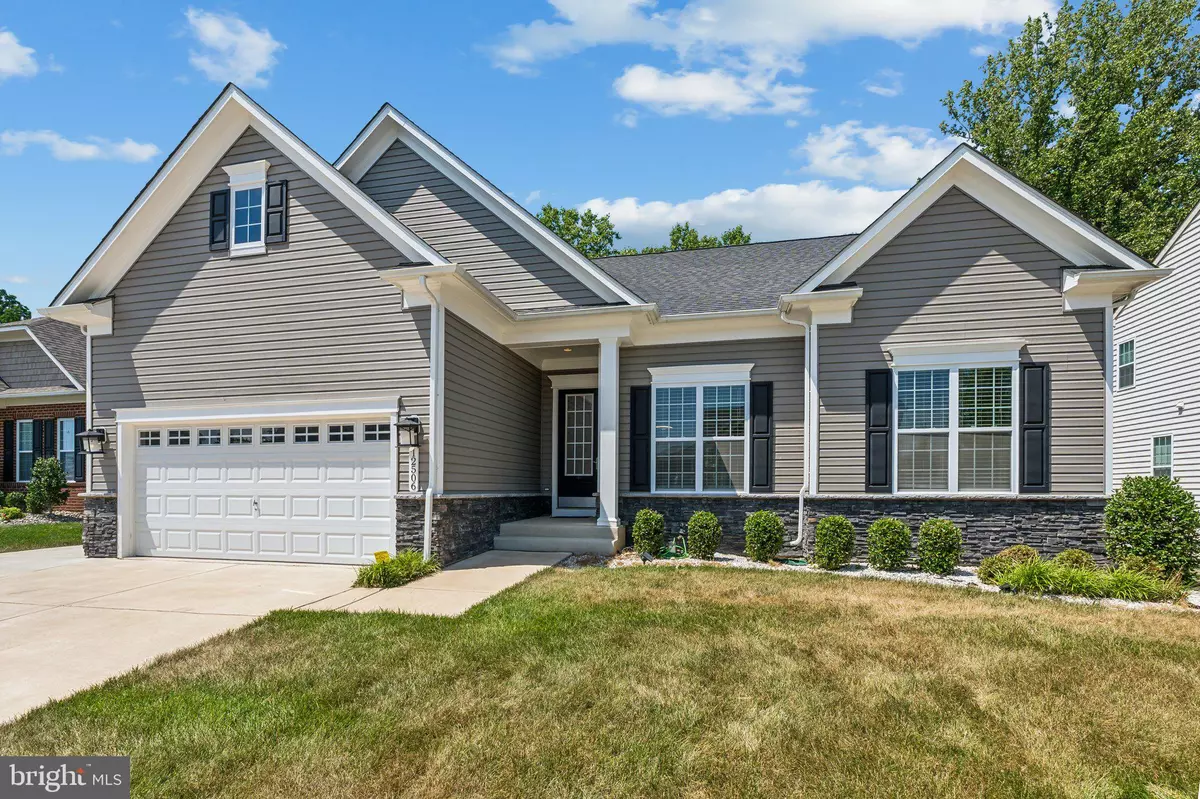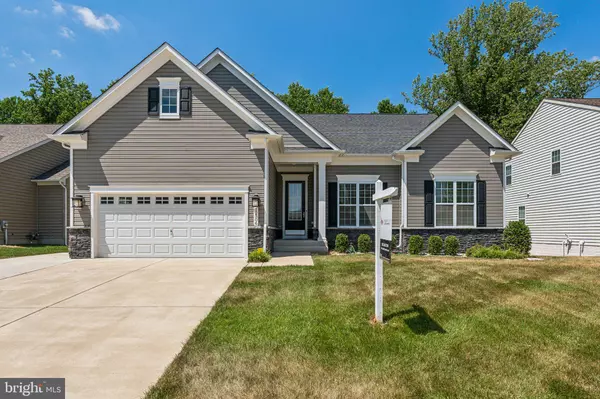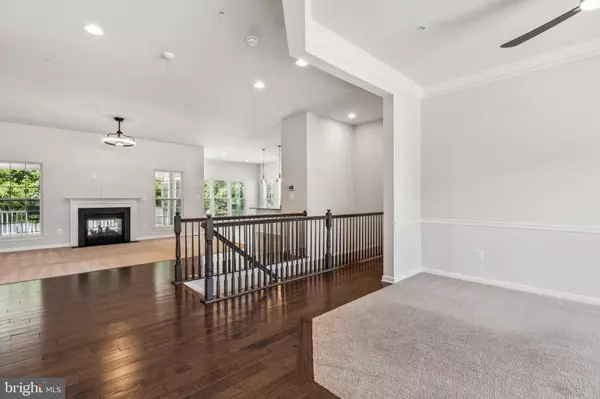
GET MORE INFORMATION
$ 670,000
$ 699,900 4.3%
3 Beds
3 Baths
1,911 SqFt
$ 670,000
$ 699,900 4.3%
3 Beds
3 Baths
1,911 SqFt
Key Details
Sold Price $670,000
Property Type Single Family Home
Sub Type Detached
Listing Status Sold
Purchase Type For Sale
Square Footage 1,911 sqft
Price per Sqft $350
Subdivision Brandywine
MLS Listing ID MDPG2116586
Sold Date 11/15/24
Style Colonial
Bedrooms 3
Full Baths 3
HOA Fees $64/mo
HOA Y/N Y
Abv Grd Liv Area 1,911
Originating Board BRIGHT
Year Built 2020
Annual Tax Amount $6,437
Tax Year 2024
Lot Size 10,218 Sqft
Acres 0.23
Property Description
Welcome to this charming 3-bedroom, 3-bathroom home in the Villages of Savannah, where comfort, style, and convenience meets. Outside, you will appreciate the two-car garage with an extended driveway, which offers additional parking. Upon entering, you will be greeted by a spacious open floor plan. The main level features a living room with an indoor/outdoor gas fireplace, a kitchen equipped with stainless steel appliances, double oven, gas stove, built-in microwave, walk-in pantry, and a large island with counter seating. The primary bedroom boasts a dual vanity, two walk-in closets with custom shelving. Additional living spaces on the main level include a dining room, study, a second bedroom, and a full bathroom. The basement, designed for entertaining, offers a large recreation room with walkout access to the backyard, theater room, bedroom, bathroom, an extra room perfect for an office or play space and an unfinished storage space. The extended and enclosed deck is accessible from both the dining room and primary bedroom and features an indoor/outdoor gas fireplace, ideal for entertaining or enjoying the fresh air. Beyond the deck, the fenced backyard ensures privacy and includes a shed for additional storage.
The community offers delightful amenities such as flowing fountains, tree-lined cul-de-sacs, parks, sports courts, and a dog park. Conveniently located near shopping centers and restaurants, this home provides easy access to Route 5, 301, I-495, and is just minutes from Joint Base Andrews, Joint Base Anacostia-Bolling, National Harbor, Washington, DC, and Northern VA.
Location
State MD
County Prince Georges
Zoning RR
Rooms
Other Rooms Living Room, Dining Room, Primary Bedroom, Bedroom 2, Bedroom 3, Kitchen, Study, Other, Recreation Room, Storage Room, Media Room, Bathroom 2, Bathroom 3, Primary Bathroom
Basement Other
Main Level Bedrooms 2
Interior
Hot Water Natural Gas
Cooling Central A/C, Energy Star Cooling System, Programmable Thermostat, Zoned
Fireplaces Number 1
Fireplace Y
Heat Source Natural Gas
Exterior
Garage Other
Garage Spaces 2.0
Waterfront N
Water Access N
Accessibility None
Attached Garage 2
Total Parking Spaces 2
Garage Y
Building
Story 2
Foundation Other
Sewer Public Sewer
Water Public
Architectural Style Colonial
Level or Stories 2
Additional Building Above Grade, Below Grade
New Construction N
Schools
School District Prince George'S County Public Schools
Others
Senior Community No
Tax ID 17113929866
Ownership Fee Simple
SqFt Source Assessor
Special Listing Condition Standard

Bought with Tonia M Falkowski • Engel & Volkers Annapolis
GET MORE INFORMATION

REALTOR® | Lic# 672035






