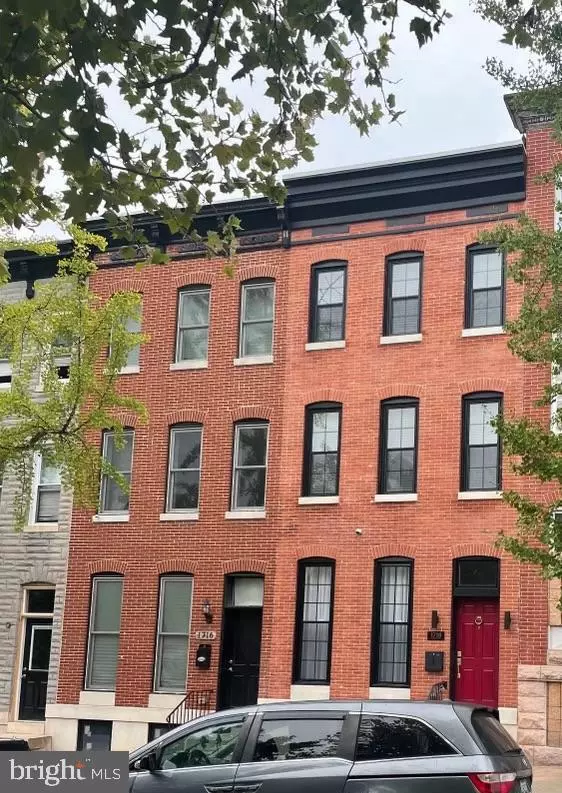
3 Beds
3 Baths
4,356 Sqft Lot
3 Beds
3 Baths
4,356 Sqft Lot
Key Details
Property Type Townhouse
Sub Type Interior Row/Townhouse
Listing Status Active
Purchase Type For Rent
Subdivision Oliver
MLS Listing ID MDBA2130756
Style Contemporary
Bedrooms 3
Full Baths 2
Half Baths 1
HOA Y/N N
Originating Board BRIGHT
Year Built 1913
Lot Size 4,356 Sqft
Acres 0.1
Property Description
MOVE IN BEFORE THE HOLIDAYS!!! Spacious and meticulously crafted townhome with contemporary flair updates! Great opportunity to live in a bright, airy, 4-level, 3-bedroom, 2.5 full bath home on Broadway! A “good to be home” feeling with a sense of community, family and urban living is what you will find here. This open-floor plan offers 9-foot ceilings, upgraded wood laminate flooring throughout, full size living room with fireplace, bright new kitchen, washer & dryer, ceiling fans in every bedroom, central A/C, rear parking pad and recessed lighting on 3 levels. The kitchen offers quartz counter tops, above range microwave, spacious cabinets, pantry, new stainless-steel appliances, central island that seats 4. The partially finished basement has a half-bath and an abundant amount of storage space. As an added feature, the property is secure with Google Nest exterior cameras, ADT alarm system and each window is equipped with a glass alarm system.
Fall in love with the marble steps and serene neighborhood. Set the stage for a show-stopping Baltimore City high-quality lifestyle! The superb market location brims steps away from shopping, dining, and doing! Curious about what makes 1718 Broadway so wonderful? Live like a local and find out for yourself. Amazingly priced. Conveniently located to Johns Hopkins Hospital, University of Maryland Medical Center, Mercy Medical, downtown Baltimore and Baltimore's newest upcoming community destination "Eager Park". Easy access to and from 95, 295 and 83. Schedule your tour today!
Required credit score of 650 or higher. Monthly income requirement - double the rent (minimum)
Location
State MD
County Baltimore City
Zoning R-8
Rooms
Basement Poured Concrete
Interior
Interior Features Ceiling Fan(s), Floor Plan - Open, Primary Bath(s), Recessed Lighting, Bathroom - Soaking Tub, Upgraded Countertops, Walk-in Closet(s)
Hot Water Natural Gas
Heating Forced Air
Cooling Central A/C
Equipment Dishwasher, Dryer - Front Loading, Icemaker, Microwave, Refrigerator, Stainless Steel Appliances, Washer - Front Loading, Washer/Dryer Stacked
Fireplace N
Appliance Dishwasher, Dryer - Front Loading, Icemaker, Microwave, Refrigerator, Stainless Steel Appliances, Washer - Front Loading, Washer/Dryer Stacked
Heat Source Natural Gas
Laundry Dryer In Unit, Washer In Unit
Exterior
Garage Spaces 2.0
Waterfront N
Water Access N
Accessibility None
Total Parking Spaces 2
Garage N
Building
Story 4
Foundation Brick/Mortar
Sewer Public Sewer
Water Public
Architectural Style Contemporary
Level or Stories 4
Additional Building Above Grade, Below Grade
New Construction N
Schools
School District Baltimore City Public Schools
Others
Pets Allowed N
Senior Community No
Tax ID 0308051109 047
Ownership Other
SqFt Source Estimated
Security Features Carbon Monoxide Detector(s),Electric Alarm,Exterior Cameras,Fire Detection System,Smoke Detector,Window Grills
Horse Property N

GET MORE INFORMATION

REALTOR® | Lic# 672035






