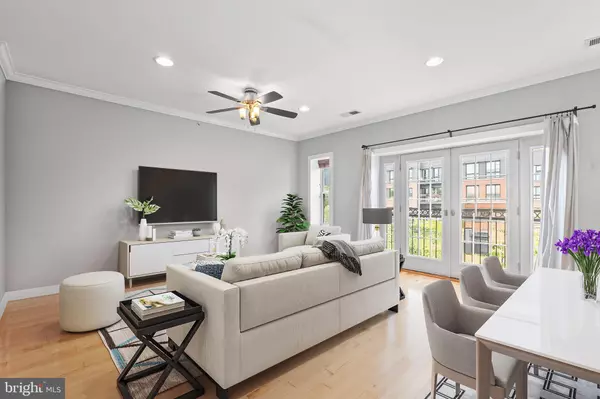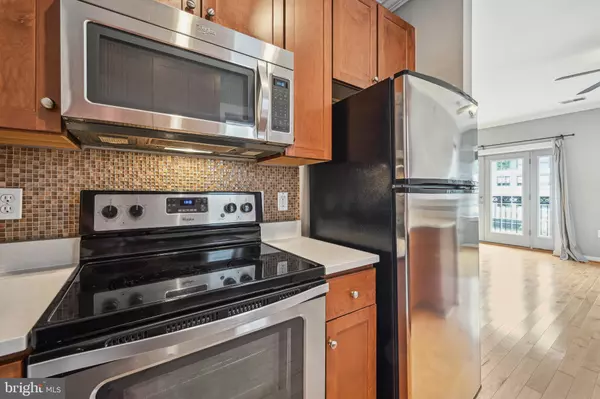
1 Bed
2 Baths
870 SqFt
1 Bed
2 Baths
870 SqFt
Key Details
Property Type Condo
Sub Type Condo/Co-op
Listing Status Active
Purchase Type For Sale
Square Footage 870 sqft
Price per Sqft $527
Subdivision Park View
MLS Listing ID DCDC2153042
Style Contemporary
Bedrooms 1
Full Baths 1
Half Baths 1
Condo Fees $414/mo
HOA Y/N N
Abv Grd Liv Area 870
Originating Board BRIGHT
Year Built 2012
Annual Tax Amount $3,193
Tax Year 2023
Property Description
The kitchen is updated with stainless steel appliances, Silestone countertops, and plenty of cabinet space for all your culinary adventures. You'll also appreciate the convenience of a guest half-bath and in-condo laundry . The primary bedroom features a walk-in closet with Elfa shelving and an updated en-suite bathroom.
Discover the exceptional amenities that make this neighborhood a top choice for residents. Enjoy seamless access to the Columbia Heights Metro and a variety of shopping options, including Target, Lidl, Petco, and nearby Giant Grocery and Whole Foods Market. Savor local flavors at the neighborhood coffee shop, Sonny's Pizza, Midlands Beer Garden, St. Vincent's Wine Bar, and or Call Your Mother Deli. Check out Odd Provisions and have a nosh on the great patio! Stay active with easy access to Capital Bikeshare, SweatDC, a yoga studio, and even a dedicated space nearby for dogs to play. These amenities not only elevate the quality of life but also cultivate a vibrant sense of community and convenience for all residents. Plus, as an added bonus, the property includes separately deeded off-street parking!
Reach out to us today to schedule a tour and experience the best of Park View living!
Location
State DC
County Washington
Zoning R2
Direction North
Rooms
Main Level Bedrooms 1
Interior
Interior Features Ceiling Fan(s), Carpet, Combination Dining/Living, Crown Moldings, Dining Area, Entry Level Bedroom, Flat, Intercom, Recessed Lighting, Bathroom - Tub Shower, Window Treatments, Wood Floors
Hot Water Electric
Heating Central
Cooling Central A/C, Ceiling Fan(s)
Flooring Carpet, Hardwood, Partially Carpeted, Tile/Brick
Inclusions Home Warranty for buyers at closing
Equipment Disposal, Dryer - Electric, Dryer - Front Loading, Intercom, Microwave, Oven/Range - Electric, Refrigerator, Stainless Steel Appliances, Washer - Front Loading, Washer/Dryer Stacked, Water Heater
Furnishings No
Fireplace N
Window Features Insulated
Appliance Disposal, Dryer - Electric, Dryer - Front Loading, Intercom, Microwave, Oven/Range - Electric, Refrigerator, Stainless Steel Appliances, Washer - Front Loading, Washer/Dryer Stacked, Water Heater
Heat Source Electric
Laundry Dryer In Unit, Has Laundry, Washer In Unit
Exterior
Garage Spaces 1.0
Parking On Site 1
Fence Fully
Amenities Available None
Waterfront N
Water Access N
Accessibility None
Total Parking Spaces 1
Garage N
Building
Story 3
Unit Features Garden 1 - 4 Floors
Sewer Public Sewer
Water Public
Architectural Style Contemporary
Level or Stories 3
Additional Building Above Grade, Below Grade
New Construction N
Schools
School District District Of Columbia Public Schools
Others
Pets Allowed Y
HOA Fee Include Common Area Maintenance
Senior Community No
Tax ID 2892//2009
Ownership Condominium
Security Features Carbon Monoxide Detector(s),Exterior Cameras,Intercom,Main Entrance Lock
Horse Property N
Special Listing Condition Standard
Pets Description Case by Case Basis

GET MORE INFORMATION

REALTOR® | Lic# 672035






