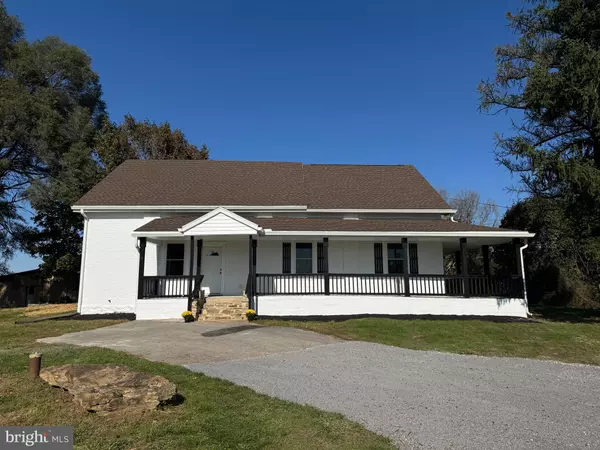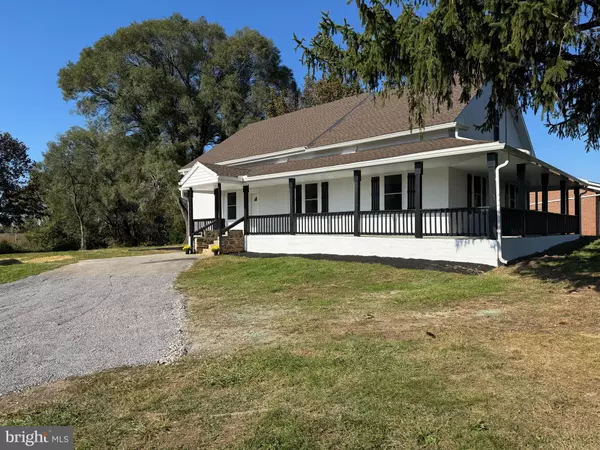
4 Beds
3 Baths
2,250 SqFt
4 Beds
3 Baths
2,250 SqFt
Key Details
Property Type Single Family Home
Sub Type Detached
Listing Status Active
Purchase Type For Sale
Square Footage 2,250 sqft
Price per Sqft $242
Subdivision None Available
MLS Listing ID PAFL2022810
Style Ranch/Rambler
Bedrooms 4
Full Baths 2
Half Baths 1
HOA Y/N N
Abv Grd Liv Area 2,250
Originating Board BRIGHT
Year Built 1900
Annual Tax Amount $1,550
Tax Year 2024
Lot Size 2.110 Acres
Acres 2.11
Property Description
The main living space is a combined kitchen, dining and living room space with a large island offering seating as well. But looking up is the real treat: dual 60" fans installed on the original timbers is a show stopper, with an exposed brick backdrop to really make your jaw drop! Back the hallway on the main level you'll find a 1/2 bath for guests to utilize when they stop over, plus 3 bedrooms and a spacious full bathroom with tub/shower combo. The 3rd bedroom has a walk in closet as well.
Going up the open staircase from the main living space, you'll see the loft style primary suite. Currently designed to be open to below, there is space to add a wall if desired to make a private suite and would still leave space for a home office setup or reading nook open to below. The full bathroom on the 2nd level features a subway tiled shower, dual vanity, and showcases still the timbers. A walk in closet with adjustable shelving finishes out the primary suite space. Two storage spaces flank the upper level making the most of the eaves of the home. Bedrooms all are cozy on your toes with carpeting, and mini-split ductless heat/air systems were installed throughout for simple comfort control in each space.
In the basement there's plenty of extra storage space with concrete floor and dehumidifier. A passive radon system is also already installed. The well was pre-existing but pressure tank and plumbing lines are all new within the house using Uponor PEX lines for a durable piping system. Enough about the house... If you're not sold yet, you just need to see the LAND! A flat, spacious lot with views out over the neighboring corn fields isn't something that comes around every day. A metal outbuilding was added for storing your mower, 4 wheeler, boat, whatever you may need to, or just park in it! Located just a 2 minute drive from town, you get the peace of the countryside with the convenience of town. Being just over the Maryland line is another great benefit for proximity to our southern neighboring towns. Xfinity cable appears to be available for those who may want to work from home or just have the benefit of high speed internet. Year built is unknown, though major remodel was completed in 2023/2024.
Location
State PA
County Franklin
Area Washington Twp (14523)
Zoning AGRICULTURAL
Rooms
Basement Partial, Poured Concrete, Unfinished, Outside Entrance
Main Level Bedrooms 3
Interior
Hot Water Electric
Heating Heat Pump(s), Wall Unit
Cooling Ductless/Mini-Split
Flooring Carpet, Luxury Vinyl Plank
Equipment Refrigerator, Oven/Range - Electric, Dishwasher, Microwave
Furnishings No
Fireplace N
Appliance Refrigerator, Oven/Range - Electric, Dishwasher, Microwave
Heat Source Electric
Exterior
Garage Garage - Front Entry
Garage Spaces 2.0
Utilities Available Cable TV Available
Waterfront N
Water Access N
Roof Type Architectural Shingle
Accessibility None
Total Parking Spaces 2
Garage Y
Building
Story 3
Foundation Passive Radon Mitigation, Stone
Sewer On Site Septic, Mound System
Water Well
Architectural Style Ranch/Rambler
Level or Stories 3
Additional Building Above Grade
New Construction N
Schools
Middle Schools Waynesboro Area
High Schools Waynesboro Area
School District Waynesboro Area
Others
Senior Community No
Tax ID 23-0Q11.-007.-000000
Ownership Fee Simple
SqFt Source Estimated
Special Listing Condition Standard

GET MORE INFORMATION

REALTOR® | Lic# 672035






