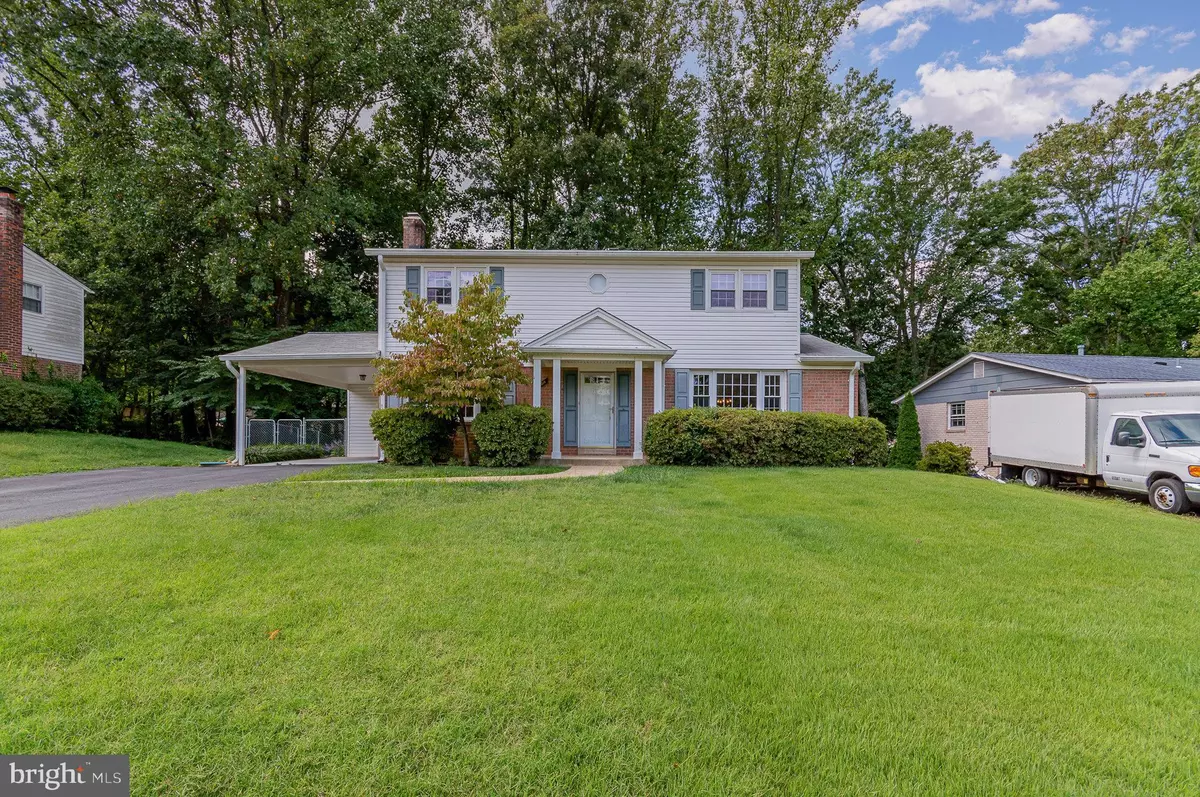
4 Beds
3 Baths
2,465 SqFt
4 Beds
3 Baths
2,465 SqFt
Key Details
Property Type Single Family Home
Sub Type Detached
Listing Status Active
Purchase Type For Rent
Square Footage 2,465 sqft
Subdivision Orange Hunt Estates
MLS Listing ID VAFX2205040
Style Colonial
Bedrooms 4
Full Baths 2
Half Baths 1
HOA Y/N N
Abv Grd Liv Area 2,054
Originating Board BRIGHT
Year Built 1970
Lot Size 10,582 Sqft
Acres 0.24
Property Description
Throughout the main and upper levels, enjoy gleaming hardwood and laminate floors, complemented by fresh neutral designer paint. Upstairs, find four generous bedrooms and two beautifully remodeled bathrooms, including the primary bathroom with a pedestal sink and frameless shower doors.
The walk-out lower level boasts a large recreation room with brand new luxury vinyl plank flooring, large storage areas, and a finished room, perfect for entertaining or relaxation. Additional updates include replaced siding and windows, a recent roof replacement, and an HVAC system (2021) with a UV germicidal light system.
Outside, unwind on the rear deck overlooking the manicured lawn and fully fenced yard. A double driveway leads to a carport with an attached storage shed, offering ample parking and storage space.
Located in the esteemed West Springfield High School pyramid, this home is ideally situated just steps from Orange Hunt Elementary School, renowned for its German immersion program. Commuting is a breeze with easy access to major routes, commuter lots, and proximity to the Franconia/Springfield Blue Line Metro and Springfield Virginia Railway Express.
Enjoy a plethora of shopping options including Springfield Town Center, Huntsman Shopping Center, Whole Foods, Trader Joe’s, Lidl, and the new Springfield Plaza gourmet Giant. Nearby amenities include access to four community pools (membership required), Pohick Library, Huntsman Lake with its scenic trails, and South Run Rec Center offering indoor pools, ball fields, and a dog park.
Experience the charm of Orange Hunt Estates today!
All residents are enrolled in the Resident Benefits Package which includes HVAC air filter delivery, on-demand pest control, vetted licensed and insured vendors, and much more! More details upon application.
Location
State VA
County Fairfax
Zoning 121
Rooms
Other Rooms Living Room, Dining Room, Primary Bedroom, Bedroom 2, Bedroom 3, Bedroom 4, Kitchen, Family Room, Foyer, Recreation Room, Storage Room, Bathroom 2, Primary Bathroom
Basement Full, Partially Finished, Rear Entrance, Walkout Level
Interior
Interior Features Breakfast Area, Family Room Off Kitchen, Kitchen - Eat-In, Kitchen - Gourmet, Laundry Chute, Pantry, Primary Bath(s), Recessed Lighting, Bathroom - Stall Shower, Bathroom - Tub Shower, Upgraded Countertops, Walk-in Closet(s), Wood Floors
Hot Water Electric
Heating Forced Air
Cooling Central A/C
Flooring Hardwood, Laminated, Ceramic Tile
Fireplaces Number 1
Fireplaces Type Wood, Fireplace - Glass Doors
Equipment Built-In Microwave, Cooktop, Dishwasher, Disposal, Dryer, Exhaust Fan, Icemaker, Microwave, Oven - Double, Refrigerator, Stainless Steel Appliances, Washer, Water Heater
Furnishings No
Fireplace Y
Window Features Double Pane,Energy Efficient,Vinyl Clad
Appliance Built-In Microwave, Cooktop, Dishwasher, Disposal, Dryer, Exhaust Fan, Icemaker, Microwave, Oven - Double, Refrigerator, Stainless Steel Appliances, Washer, Water Heater
Heat Source Natural Gas
Exterior
Exterior Feature Deck(s)
Garage Spaces 1.0
Fence Partially, Rear
Utilities Available Under Ground
Waterfront N
Water Access N
View Garden/Lawn, Trees/Woods
Roof Type Shingle,Composite
Accessibility Level Entry - Main
Porch Deck(s)
Total Parking Spaces 1
Garage N
Building
Lot Description Level, Partly Wooded
Story 3
Foundation Slab
Sewer Public Septic
Water Public
Architectural Style Colonial
Level or Stories 3
Additional Building Above Grade, Below Grade
New Construction N
Schools
Elementary Schools Orange Hunt
Middle Schools Irving
High Schools West Springfield
School District Fairfax County Public Schools
Others
Pets Allowed Y
Senior Community No
Tax ID 0882 04 0447
Ownership Other
SqFt Source Assessor
Pets Description Case by Case Basis, Dogs OK

GET MORE INFORMATION

REALTOR® | Lic# 672035






