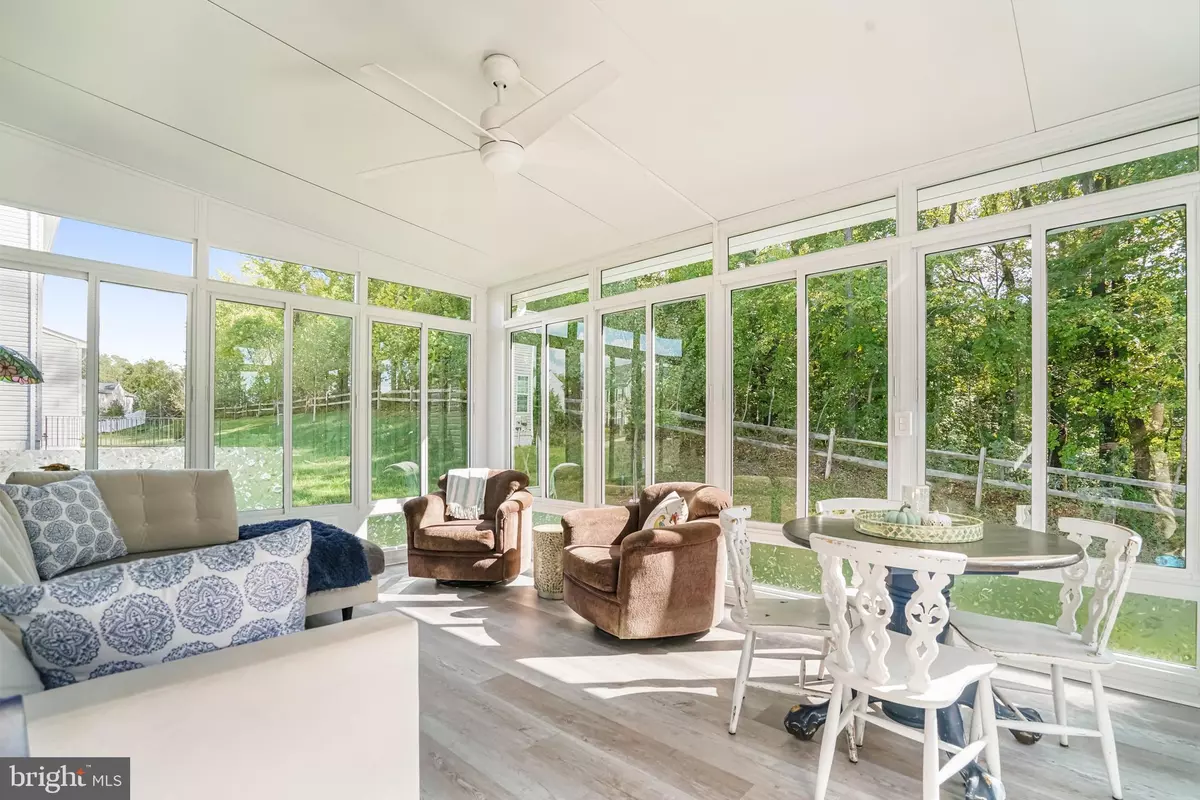
6 Beds
4 Baths
3,117 SqFt
6 Beds
4 Baths
3,117 SqFt
Key Details
Property Type Single Family Home
Sub Type Detached
Listing Status Pending
Purchase Type For Sale
Square Footage 3,117 sqft
Price per Sqft $221
Subdivision Hunters Mill Woods
MLS Listing ID MDPG2128096
Style Colonial
Bedrooms 6
Full Baths 3
Half Baths 1
HOA Fees $188/ann
HOA Y/N Y
Abv Grd Liv Area 2,373
Originating Board BRIGHT
Year Built 2021
Annual Tax Amount $7,902
Tax Year 2024
Lot Size 10,080 Sqft
Acres 0.23
Property Description
The main level features an open-concept kitchen with Energy Star stainless steel appliances, a large quartz island, and a double-door pantry. The living room includes a cozy 36' gas fireplace, while the sunroom and new maintenance free deck are perfect for entertaining. You'll also find a separate dining room, a bedroom, a half bath, and a bonus closet on this floor.
Upstairs, the primary suite boasts double French doors, TWO closets (a walk-in and a double), and a spacious en-suite bathroom with a double vanity, shower with seat, linen closet, and private toilet. Three additional bedrooms, a full bathroom with a tub/shower combo, and a laundry room complete the upper level.
The finished basement with 9' ceilings includes a recreational room, a bedroom with a walkout, a full bathroom, and an unfinished utility room for extra storage.
Located near National Harbor, Tanger Outlets, and major grocery stores like Giant Food and Aldi, this home is close to all your shopping needs. Don’t miss your chance—schedule a tour today!
Location
State MD
County Prince Georges
Zoning RR
Rooms
Basement Full, Fully Finished
Main Level Bedrooms 1
Interior
Interior Features Dining Area, Entry Level Bedroom, Family Room Off Kitchen, Floor Plan - Traditional, Kitchen - Gourmet, Kitchen - Island, Primary Bath(s), Recessed Lighting, Sprinkler System, Upgraded Countertops, Walk-in Closet(s), Window Treatments, Wood Floors
Hot Water Natural Gas
Heating Forced Air
Cooling Central A/C
Fireplaces Number 1
Fireplaces Type Gas/Propane
Equipment Built-In Microwave, Dishwasher, Disposal, Dryer, Exhaust Fan, Microwave, Oven/Range - Gas, Refrigerator, Stainless Steel Appliances, Washer, Water Heater
Fireplace Y
Appliance Built-In Microwave, Dishwasher, Disposal, Dryer, Exhaust Fan, Microwave, Oven/Range - Gas, Refrigerator, Stainless Steel Appliances, Washer, Water Heater
Heat Source Natural Gas
Laundry Dryer In Unit, Has Laundry, Washer In Unit, Upper Floor
Exterior
Garage Inside Access, Garage Door Opener
Garage Spaces 4.0
Amenities Available Recreational Center, Tennis Courts, Community Center
Waterfront N
Water Access N
Accessibility None
Attached Garage 2
Total Parking Spaces 4
Garage Y
Building
Story 3
Foundation Permanent
Sewer Public Sewer
Water Public
Architectural Style Colonial
Level or Stories 3
Additional Building Above Grade, Below Grade
New Construction N
Schools
School District Prince George'S County Public Schools
Others
Pets Allowed Y
Senior Community No
Tax ID 17050390229
Ownership Fee Simple
SqFt Source Assessor
Acceptable Financing Cash, Conventional, FHA, VA
Listing Terms Cash, Conventional, FHA, VA
Financing Cash,Conventional,FHA,VA
Special Listing Condition Standard
Pets Description No Pet Restrictions

GET MORE INFORMATION

REALTOR® | Lic# 672035






