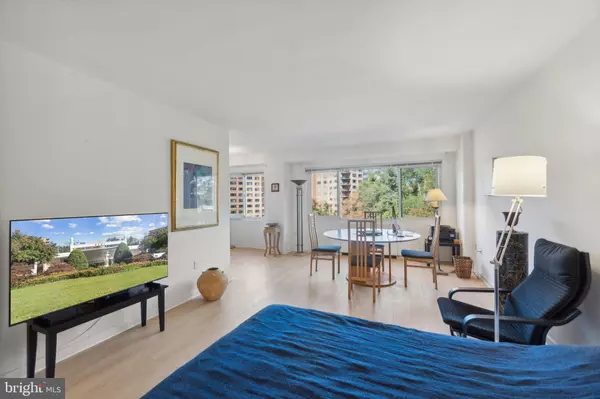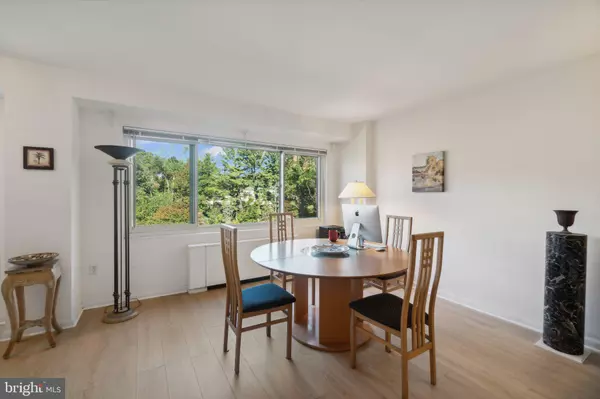
1 Bath
555 SqFt
1 Bath
555 SqFt
Key Details
Property Type Condo
Sub Type Condo/Co-op
Listing Status Active
Purchase Type For Sale
Square Footage 555 sqft
Price per Sqft $390
Subdivision Wesley Heights
MLS Listing ID DCDC2165726
Style Traditional
Full Baths 1
Condo Fees $694/mo
HOA Y/N N
Abv Grd Liv Area 555
Originating Board BRIGHT
Year Built 1960
Annual Tax Amount $414
Tax Year 2023
Property Description
ONE OF THE BEST LOCATIONS IN NW WASH DC
- between American Univ. and Georgetown
......YOU WILL LOVE THIS APARTMENT!
Quiet, ideal for med school, grad students, professionals, a couple, or anyone else looking for a great efficiency!
If you are an investor, this apartment rents easily and tenants stay for long periods.
Bright….big windows all the way across (see photos); double-pane, 5 feet height.
Two walk-in closets (8.5 ft x 4.5 ft, and 4 ft x 5 ft); gray shelf/cabinet comes w/ apartment (as seen in photos).
Laundry facilities in on each floor - impeccably clean!
Reserved parking space is optional (rent or buy).
Public transportation across the street (N2 bus).
Pool, gym, bike , rooftop patio, convenience store, cleaners, library, meeting or activity rooms and other amenities.
Walking distance to shops and restaurants 3 blocks away and walking distance to Wisconsin Ave.
24hr. Receptionist/security/maintenance services;
Well managed building; courteous and friendly staff.
Spacious apartment. For reference, photos show a queen size bed and a round dining table 5 feet diameter. A rectangular table in dining room can easily fit 6 people, and 8 with an extension.
Cable TV, fiber optic, and high speed wifi connections ready.
Location
State DC
County Washington
Zoning R1-B,RA-1
Direction East
Interior
Interior Features Efficiency, Kitchen - Galley, Bathroom - Tub Shower, Walk-in Closet(s), Window Treatments
Hot Water Instant Hot Water
Heating Convector
Cooling Wall Unit
Equipment Built-In Microwave, Dishwasher, Disposal, Icemaker, Instant Hot Water, Oven/Range - Gas, Range Hood, Refrigerator, Stainless Steel Appliances
Fireplace N
Window Features Double Pane
Appliance Built-In Microwave, Dishwasher, Disposal, Icemaker, Instant Hot Water, Oven/Range - Gas, Range Hood, Refrigerator, Stainless Steel Appliances
Heat Source Natural Gas
Laundry Common
Exterior
Amenities Available Beauty Salon, Common Grounds, Community Center, Concierge, Elevator, Exercise Room, Fitness Center, Meeting Room, Party Room, Pool - Outdoor, Reserved/Assigned Parking, Security, Swimming Pool
Waterfront N
Water Access N
Accessibility 48\"+ Halls, Ramp - Main Level, Entry Slope <1', Elevator
Garage N
Building
Story 1
Unit Features Hi-Rise 9+ Floors
Sewer Public Sewer
Water Public
Architectural Style Traditional
Level or Stories 1
Additional Building Above Grade, Below Grade
New Construction N
Schools
School District District Of Columbia Public Schools
Others
Pets Allowed Y
HOA Fee Include Air Conditioning,Alarm System,Common Area Maintenance,Laundry,Custodial Services Maintenance,Electricity,Ext Bldg Maint,Fiber Optics Available,Gas,Heat,Lawn Care Front,Lawn Care Rear,Lawn Care Side,Lawn Maintenance,Management,Parking Fee,Pool(s),Reserve Funds,Security Gate,Sewer,Snow Removal,Trash,Water
Senior Community No
Tax ID 1601//2531
Ownership Condominium
Security Features 24 hour security,Desk in Lobby,Doorman,Electric Alarm,Exterior Cameras,Fire Detection System,Monitored,Resident Manager,Smoke Detector
Acceptable Financing Cash, Contract, Conventional, Other
Listing Terms Cash, Contract, Conventional, Other
Financing Cash,Contract,Conventional,Other
Special Listing Condition Standard
Pets Description Cats OK

GET MORE INFORMATION

REALTOR® | Lic# 672035






