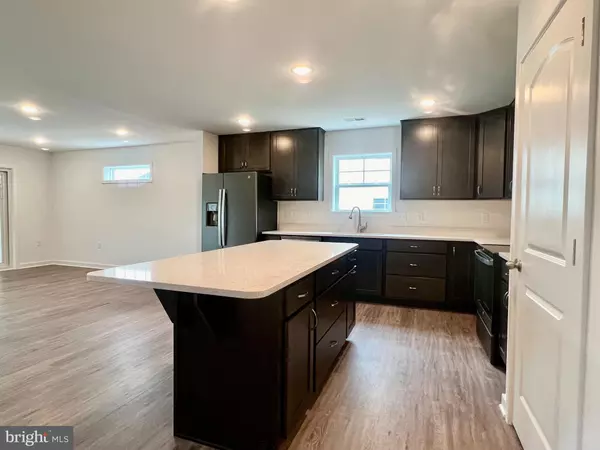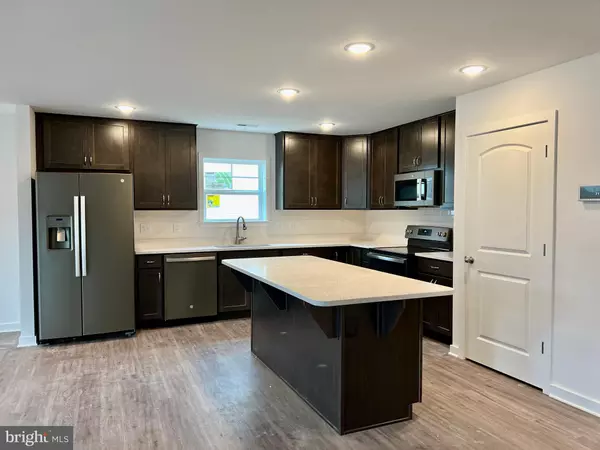
3 Beds
3 Baths
2,218 SqFt
3 Beds
3 Baths
2,218 SqFt
Key Details
Property Type Single Family Home, Townhouse
Sub Type Twin/Semi-Detached
Listing Status Active
Purchase Type For Sale
Square Footage 2,218 sqft
Price per Sqft $164
Subdivision Cardinal Pointe
MLS Listing ID WVBE2034332
Style Villa
Bedrooms 3
Full Baths 3
HOA Fees $300/ann
HOA Y/N Y
Abv Grd Liv Area 2,218
Originating Board BRIGHT
Year Built 2024
Tax Year 2023
Lot Size 5,980 Sqft
Acres 0.14
Property Description
This is the popular Scarlett II model with 3 bedrooms, 3 bathrooms and 2,218 finished square feet. Low maintenance living with 100% waterproof Luxury Vinyl Plank flooring all through the main living areas, comfort height commodes, and executive height vanities. The primary bedroom is 16'6" x 15'4" and has a large bathroom and a 5' Walk in Shower, double bowl vanity, linen closet and a 10' x 5.5' walk in closet! Right outside of this suite is another linen closet and a large laundry room upgraded with a sink and base cabinets. The kitchen has a 7' island with beautiful quartz countertops, a side and end overhang, and deep drawers perfect for your pots and pans. The cabinetry is all soft close and the upper cabinets go the whole to the ceiling. There is a separate pantry, a lazy susan, GE appliances and a ceramic tile backsplash! Bedroom #2 is at the front of the house with a full bathroom right outside of it as well as a coat closet. This villa comes with a 3rd bedroom, large walk-in closet and a 3rd full bathroom upstairs! The upstairs space totals 646 square feet and has endless possibilities! Guest Room, Movie Room, Sewing Room, you name it! In the garage is the addition of ANOTHER storage closet, and there is an insulated mechanical closet with the water heater, air handler and a water softener bypass system. The amount of storage in this home is incredible. Outside, there is a front covered porch as well as an upgraded 12X12 Rear Porch! Fan Junction boxes have been added throughout in the home, as well as several additional recessed lights. The home comes with a 1 year builders warranty from Panhandle Homes of Berkeley County and Trane offers a 10 year warranty on the HVAC system. Construction will be complete Nov. 2024 and ready for you to move in!! *Pictures include pictures of similar build of the same floorplan, the actual home will have different finishes.
Location
State WV
County Berkeley
Zoning R
Rooms
Main Level Bedrooms 2
Interior
Interior Features Carpet, Dining Area, Entry Level Bedroom, Kitchen - Island, Pantry, Primary Bath(s), Recessed Lighting, Bathroom - Tub Shower, Upgraded Countertops, Walk-in Closet(s)
Hot Water Electric
Heating Heat Pump(s)
Cooling Heat Pump(s), Central A/C
Flooring Luxury Vinyl Plank, Carpet
Fireplaces Number 1
Fireplaces Type Electric
Equipment Built-In Microwave, Dishwasher, Disposal, Energy Efficient Appliances, Exhaust Fan, Icemaker, Oven/Range - Electric, Refrigerator, Stainless Steel Appliances, Water Heater
Fireplace Y
Window Features Energy Efficient,ENERGY STAR Qualified,Low-E
Appliance Built-In Microwave, Dishwasher, Disposal, Energy Efficient Appliances, Exhaust Fan, Icemaker, Oven/Range - Electric, Refrigerator, Stainless Steel Appliances, Water Heater
Heat Source Electric
Laundry Main Floor
Exterior
Exterior Feature Porch(es), Roof
Garage Garage - Front Entry, Additional Storage Area, Garage Door Opener, Inside Access
Garage Spaces 2.0
Utilities Available Under Ground
Waterfront N
Water Access N
Roof Type Architectural Shingle
Accessibility 32\"+ wide Doors, Entry Slope <1', Grab Bars Mod, Level Entry - Main, Thresholds <5/8\"
Porch Porch(es), Roof
Attached Garage 2
Total Parking Spaces 2
Garage Y
Building
Story 2
Foundation Slab
Sewer Public Sewer
Water Public
Architectural Style Villa
Level or Stories 2
Additional Building Above Grade
New Construction Y
Schools
School District Berkeley County Schools
Others
HOA Fee Include Common Area Maintenance
Senior Community No
Tax ID NO TAX RECORD
Ownership Fee Simple
SqFt Source Estimated
Security Features Carbon Monoxide Detector(s),Smoke Detector
Acceptable Financing Cash, Conventional, FHA, USDA, VA
Listing Terms Cash, Conventional, FHA, USDA, VA
Financing Cash,Conventional,FHA,USDA,VA
Special Listing Condition Standard

GET MORE INFORMATION

REALTOR® | Lic# 672035






