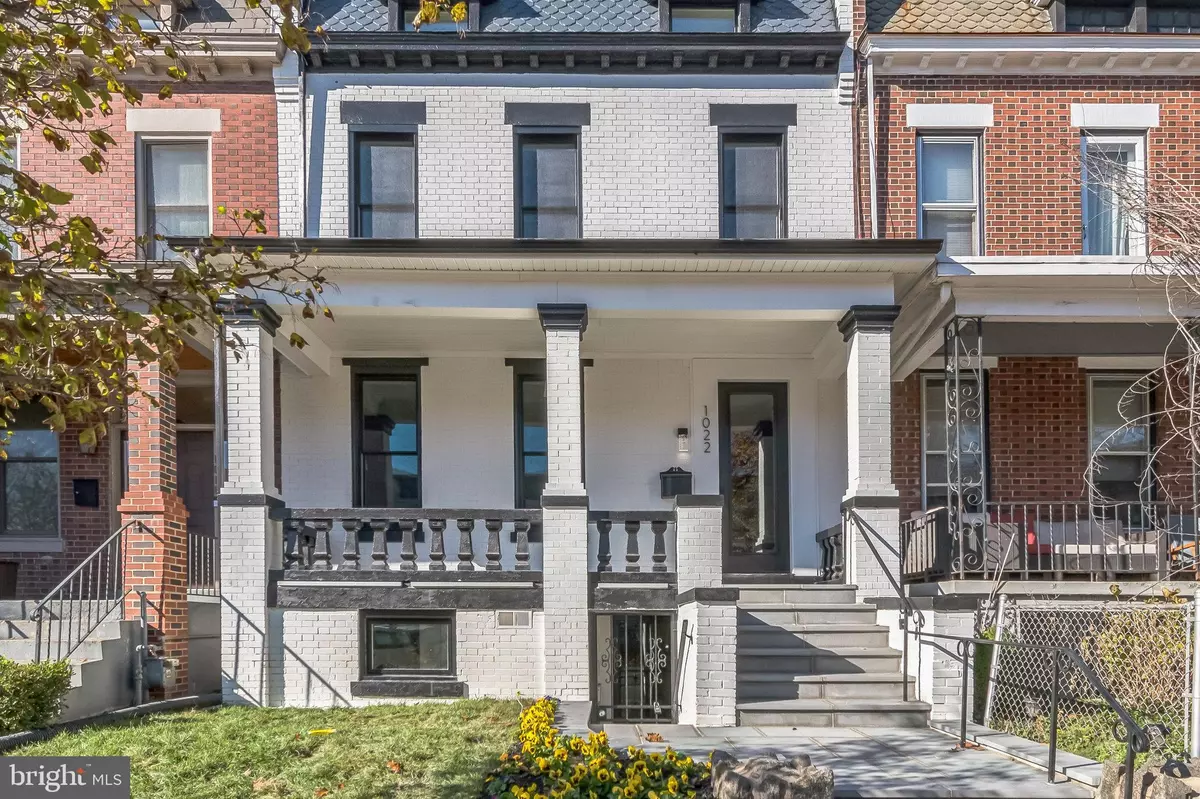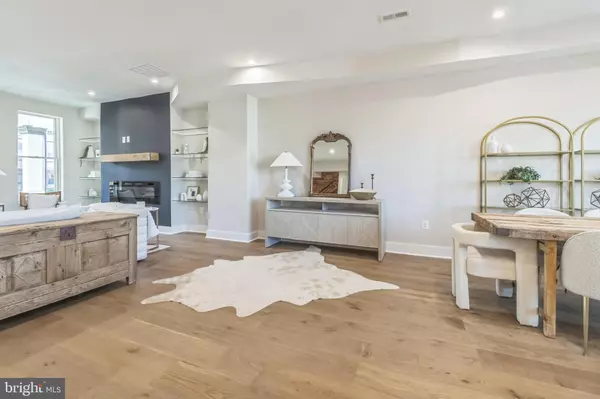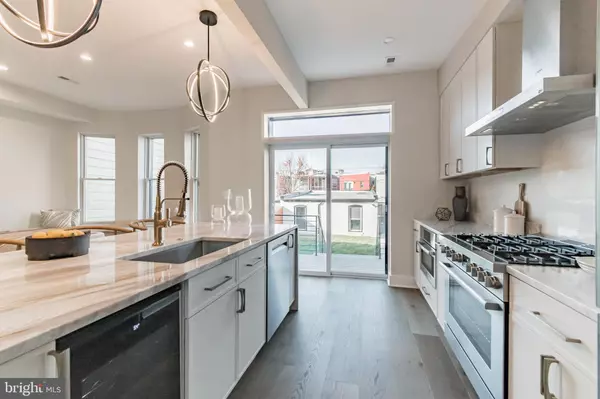
5 Beds
5 Baths
2,772 SqFt
5 Beds
5 Baths
2,772 SqFt
Key Details
Property Type Townhouse
Sub Type Interior Row/Townhouse
Listing Status Active
Purchase Type For Sale
Square Footage 2,772 sqft
Price per Sqft $523
Subdivision Old City #1
MLS Listing ID DCDC2168930
Style Contemporary
Bedrooms 5
Full Baths 4
Half Baths 1
HOA Y/N N
Abv Grd Liv Area 1,872
Originating Board BRIGHT
Year Built 1911
Annual Tax Amount $8,516
Tax Year 2023
Lot Size 2,777 Sqft
Acres 0.06
Property Description
This exquisite home offers 5 bedrooms, 4 full bathrooms, and 1 half bath, combining modern luxury with timeless charm. Recently renovated from the studs up on the top two floors, the home now boasts a thoughtfully designed layout that enhances both style and functionality.
The main level impresses with elegant touches like exposed brick and blue stone accents on the front walkway and porch, enhancing the home’s curb appeal. The modern gourmet kitchen stands out with sleek white cabinetry, stainless steel appliances, a spacious central island with a sink and seating, and stylish pendant lighting—perfect for both entertaining and culinary endeavors.
The open layout flows seamlessly into the adjoining dining area and the spacious living room, which is filled with natural light. The living room also features recessed lighting, a contemporary electric fireplace, and built-in shelving, offering a cozy yet sophisticated ambiance.
The upper level features three spacious bedrooms and two luxurious bathrooms. The primary suite has vaulted ceilings, dual sinks, and two generous closets. A conveniently located washer and dryer upstairs add to the ease of daily living.
The fully finished basement, with its own separate meter and private entrances at both the front and rear, provides two additional bedrooms and two full bathrooms, perfect for guests or potential rental income. Completing this remarkable home is a detached two-car garage, offering secure parking and extra storage space.
Throughout the interior, high-end finishes, modern fixtures, and stylish lighting enhance the open-concept layout, while large windows allow for abundant sunlight, adding warmth and ambiance to every room. This home effortlessly combines elegance with functionality, designed to impress buyers seeking luxury in a comfortable and stylish setting.
Location
State DC
County Washington
Zoning .
Rooms
Basement English, Rear Entrance
Interior
Hot Water Electric
Heating Forced Air
Cooling Central A/C
Equipment Dishwasher, Disposal, Dryer, Icemaker, Stove, Washer
Fireplace N
Appliance Dishwasher, Disposal, Dryer, Icemaker, Stove, Washer
Heat Source Electric
Exterior
Garage Spaces 2.0
Carport Spaces 2
Fence Wood
Waterfront N
Water Access N
Accessibility None
Total Parking Spaces 2
Garage N
Building
Story 3
Foundation Other
Sewer Public Sewer
Water Public
Architectural Style Contemporary
Level or Stories 3
Additional Building Above Grade, Below Grade
New Construction N
Schools
School District District Of Columbia Public Schools
Others
Senior Community No
Tax ID 0887//0089
Ownership Fee Simple
SqFt Source Assessor
Special Listing Condition Standard

GET MORE INFORMATION

REALTOR® | Lic# 672035






