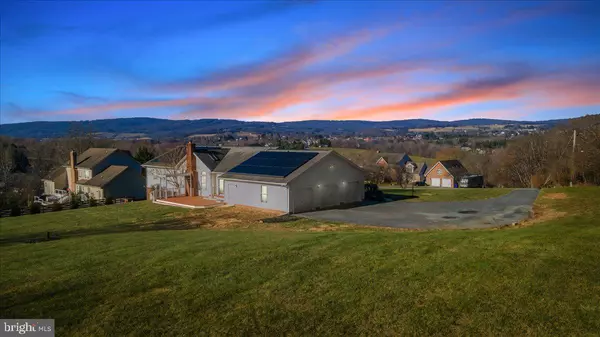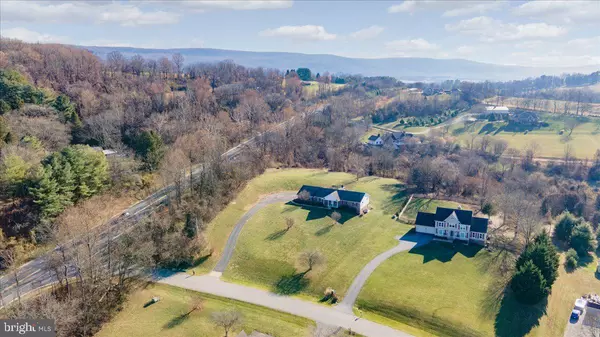
3 Beds
3 Baths
2,094 SqFt
3 Beds
3 Baths
2,094 SqFt
Key Details
Property Type Single Family Home
Sub Type Detached
Listing Status Active
Purchase Type For Sale
Square Footage 2,094 sqft
Price per Sqft $310
Subdivision None Available
MLS Listing ID MDFR2057232
Style Ranch/Rambler
Bedrooms 3
Full Baths 2
Half Baths 1
HOA Y/N N
Abv Grd Liv Area 2,094
Originating Board BRIGHT
Year Built 2001
Annual Tax Amount $5,967
Tax Year 2024
Lot Size 1.830 Acres
Acres 1.83
Property Description
MAIN LEVEL -
The main level is spacious and bright. Gleaming hardwood floors and abundant natural light create a warm, inviting atmosphere throughout.
Enjoy the open concept design. The living room with cathedral ceilings and skylights, complemented by a cozy gas fireplace, is ideal for relaxing or entertaining.
The large kitchen features plentiful counter space, ample cabinetry, pantry and a breakfast nook. It effortlessly flows out to a large rear deck—perfect for indoor-outdoor living and entertaining.
Your primary suite is a private retreat with plenty of natural light, generous closet space, and a spa-like en-suite bath, including a dual sink vanity and a walk-in shower.
Two additional bedrooms, both are spacious and bright, with great closet space, making this home ideal for a variety of lifestyles.
No need to haul laundry up and down stairs—everything you need is right at hand with a convenient main-level laundry. The additional full bathroom is near the bedrooms, offering a shower stall and separate bathtub.
LOWER LEVEL -
Th unfinished walk out is bright and welcoming, with 9-foot ceilings, tons of natural light, 400AMP service and a sliding door leading to the side yard. This space is ready for your personal touch and could be turned into additional living space, a home theater, or more!
Enjoy the peace of mind of a well-maintained home. All mechanicals have been well cared for, and the entire house was freshly painted just a month ago—making it move-in ready for you.
OUTDOOR RETREAT -
The private backyard, backs to trees and park-like open space. The backyard offers a peaceful setting for relaxation, watching wildlife, or enjoying a morning coffee. Ideal for children, pets, or anyone looking to enjoy the beauty of nature right at their doorstep.
NEIGHBORHOOD AND LOCATION -
The neighborhood offers a serene atmosphere with views of South Mountain, yet it is conveniently located near shopping, dining, and major commuter routes to Frederick, Baltimore, Washington D.C., and Northern Virginia, whether you're heading to work or out for a leisurely day, you're perfectly positioned for a quick commute.
Don’t miss the chance to call 9803 Pond Run Ct. your home! This exceptional property offers a peaceful retreat with all the conveniences of modern living, making it the perfect place to relax, unwind, and enjoy life. Contact us today for a showing!
Location
State MD
County Frederick
Zoning R
Rooms
Other Rooms Dining Room, Primary Bedroom, Bedroom 2, Bedroom 3, Kitchen, Family Room, Foyer, Laundry, Storage Room, Workshop, Bathroom 1, Primary Bathroom, Half Bath
Basement Connecting Stairway, Daylight, Partial, Interior Access, Outside Entrance, Poured Concrete, Shelving, Walkout Level
Main Level Bedrooms 3
Interior
Interior Features Attic, Bathroom - Stall Shower, Bathroom - Walk-In Shower, Breakfast Area, Ceiling Fan(s), Dining Area, Entry Level Bedroom, Floor Plan - Open, Kitchen - Eat-In, Kitchen - Island, Kitchen - Table Space, Pantry, Primary Bath(s), Recessed Lighting, Skylight(s), Water Treat System, Wood Floors, Bathroom - Jetted Tub, Family Room Off Kitchen
Hot Water Electric
Heating Heat Pump - Gas BackUp
Cooling Heat Pump(s)
Flooring Hardwood, Ceramic Tile, Vinyl
Fireplaces Number 1
Fireplaces Type Gas/Propane
Equipment Dishwasher, Exhaust Fan, Oven/Range - Electric, Refrigerator, Stainless Steel Appliances, Water Heater, Dryer - Front Loading, Washer - Front Loading
Fireplace Y
Appliance Dishwasher, Exhaust Fan, Oven/Range - Electric, Refrigerator, Stainless Steel Appliances, Water Heater, Dryer - Front Loading, Washer - Front Loading
Heat Source Electric, Propane - Owned
Laundry Main Floor
Exterior
Exterior Feature Deck(s), Porch(es)
Parking Features Additional Storage Area, Garage - Side Entry, Garage Door Opener, Inside Access, Oversized
Garage Spaces 9.0
Water Access N
View Mountain, Panoramic, Trees/Woods
Accessibility 36\"+ wide Halls
Porch Deck(s), Porch(es)
Attached Garage 3
Total Parking Spaces 9
Garage Y
Building
Lot Description Backs to Trees, Cul-de-sac, Front Yard, Rear Yard, SideYard(s)
Story 2
Foundation Concrete Perimeter
Sewer On Site Septic
Water Well
Architectural Style Ranch/Rambler
Level or Stories 2
Additional Building Above Grade, Below Grade
New Construction N
Schools
School District Frederick County Public Schools
Others
Senior Community No
Tax ID 1116361062
Ownership Fee Simple
SqFt Source Assessor
Acceptable Financing Cash, Conventional, FHA, VA, USDA
Listing Terms Cash, Conventional, FHA, VA, USDA
Financing Cash,Conventional,FHA,VA,USDA
Special Listing Condition Standard

GET MORE INFORMATION

REALTOR® | Lic# 672035






