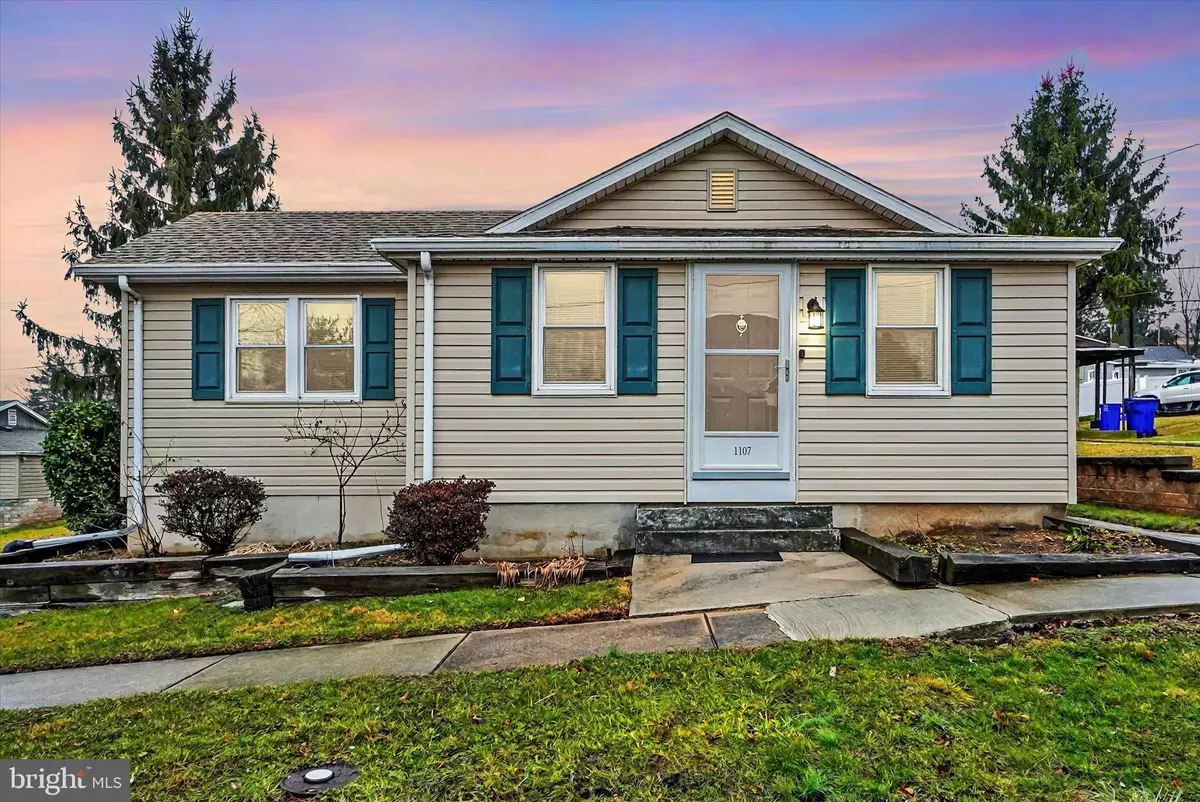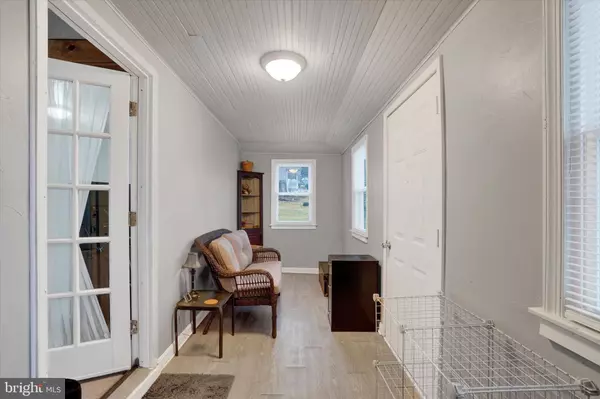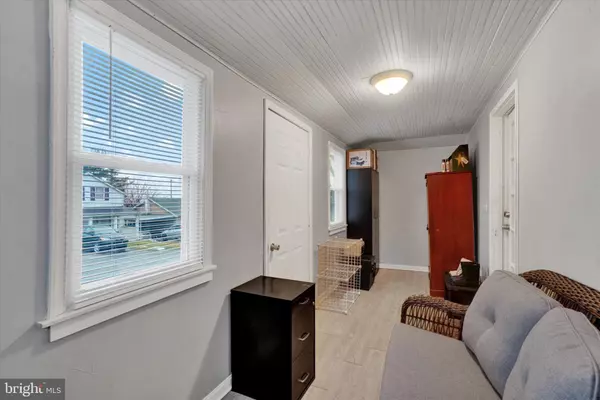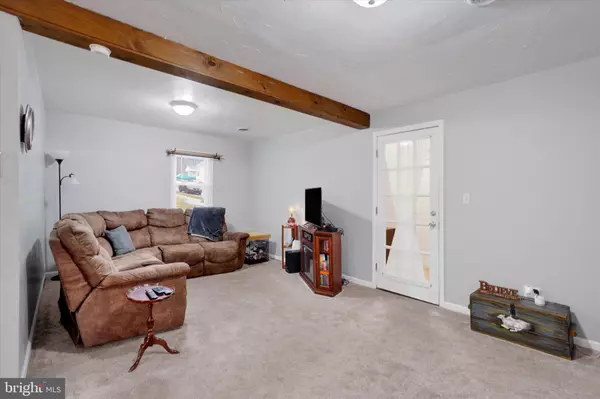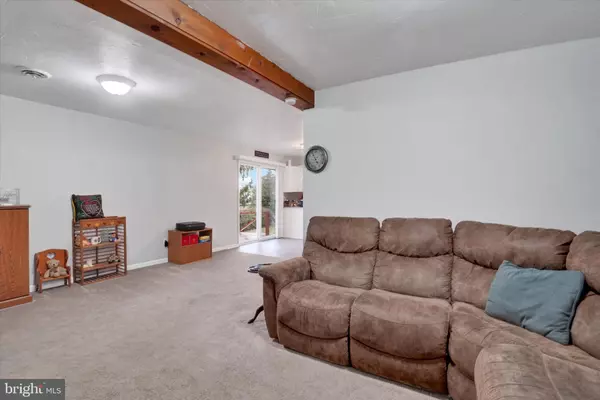2 Beds
1 Bath
1,055 SqFt
2 Beds
1 Bath
1,055 SqFt
Key Details
Property Type Single Family Home
Sub Type Detached
Listing Status Coming Soon
Purchase Type For Sale
Square Footage 1,055 sqft
Price per Sqft $199
Subdivision Spring Garden Twp
MLS Listing ID PAYK2075574
Style Ranch/Rambler
Bedrooms 2
Full Baths 1
HOA Y/N N
Abv Grd Liv Area 1,055
Originating Board BRIGHT
Year Built 1950
Annual Tax Amount $2,940
Tax Year 2024
Lot Size 6,961 Sqft
Acres 0.16
Property Description
Step inside to enjoy an open floor plan with luxury vinyl flooring and carpet throughout. The updated kitchen boasts granite countertops and stainless steel appliances, perfect for cooking and entertaining. The primary bedroom is situated on the opposite end of the second bedroom, offering added privacy.
Stay comfortable year-round with a newer furnace and central AC. Enjoy peaceful mornings or evenings in the enclosed sunroom at the front entrance, and make the most of outdoor living with a covered patio in the back and a wooden deck off the dining area, all on a level lot in a prime location.
Don't miss this opportunity—schedule your showing today!
Location
State PA
County York
Area Spring Garden Twp (15248)
Zoning RESIDENTIAL
Rooms
Other Rooms Living Room, Dining Room, Primary Bedroom, Bedroom 2, Kitchen, Sun/Florida Room, Utility Room, Full Bath
Main Level Bedrooms 2
Interior
Interior Features Upgraded Countertops, Floor Plan - Open
Hot Water Natural Gas
Heating Forced Air
Cooling Central A/C
Flooring Carpet, Laminated
Inclusions Refrigerator, Range Oven, BI Microwave, Washer/Dryer, Shed
Equipment Built-In Microwave, Oven/Range - Gas, Refrigerator, Dishwasher
Fireplace N
Appliance Built-In Microwave, Oven/Range - Gas, Refrigerator, Dishwasher
Heat Source Natural Gas
Laundry Main Floor
Exterior
Exterior Feature Deck(s), Patio(s)
Parking Features Garage - Rear Entry
Garage Spaces 1.0
Water Access N
Roof Type Architectural Shingle
Accessibility None
Porch Deck(s), Patio(s)
Total Parking Spaces 1
Garage Y
Building
Lot Description Level
Story 1
Foundation Crawl Space
Sewer Public Sewer
Water Public
Architectural Style Ranch/Rambler
Level or Stories 1
Additional Building Above Grade, Below Grade
New Construction N
Schools
High Schools York Suburban
School District York Suburban
Others
Senior Community No
Tax ID 48-000-18-0046-00-00000
Ownership Fee Simple
SqFt Source Assessor
Acceptable Financing Cash, Conventional, FHA, VA
Listing Terms Cash, Conventional, FHA, VA
Financing Cash,Conventional,FHA,VA
Special Listing Condition Standard

GET MORE INFORMATION
REALTOR® | Lic# 672035

