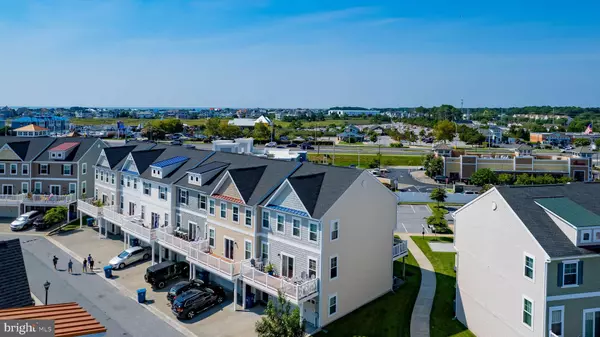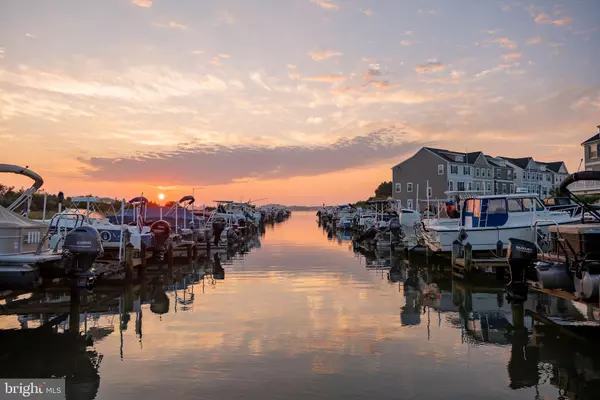4 Beds
4 Baths
2,471 SqFt
4 Beds
4 Baths
2,471 SqFt
Key Details
Property Type Condo
Sub Type Condo/Co-op
Listing Status Under Contract
Purchase Type For Sale
Square Footage 2,471 sqft
Price per Sqft $283
Subdivision None Available
MLS Listing ID MDWO2028500
Style Coastal
Bedrooms 4
Full Baths 3
Half Baths 1
Condo Fees $147/mo
HOA Fees $158/mo
HOA Y/N Y
Abv Grd Liv Area 2,471
Originating Board BRIGHT
Year Built 2015
Annual Tax Amount $4,717
Tax Year 2024
Lot Size 2,100 Sqft
Acres 0.05
Lot Dimensions 0.00 x 0.00
Property Sub-Type Condo/Co-op
Property Description
Lightly used by the owners and never rented, this like-new home boasts elegant upgrades, including stainless steel appliances, granite countertops, and hardwood floors. The spacious, open-concept main level is perfect for entertaining, featuring an eat-in kitchen, a separate dining area, and a bright living room. Step onto the rear deck off the dining area to enjoy al fresco dining or take in a glimpse of the Assawoman Bay from the front-facing second-floor deck. With four bedrooms and three-and-a-half baths, this home comfortably accommodates family and guests. The second floor hosts a convenient laundry area with a large-capacity front-loading washer and dryer, two generously sized guest rooms, a full guest bath, and a primary suite with space for a reading nook, a walk-in closet, and an en-suite bath with dual vanities and a stall shower with a built-in bench. The ground level offers flexibility, featuring a fourth bedroom or second family room with a full bath and direct access to the backyard—an ideal spot for adding a patio for outdoor entertaining. Parking is never an issue with a two-car garage, a two-car driveway, and additional overflow parking available in the community. Home is being sold mostly furnished—see Inventory Addendum for details. Don't miss this exceptional opportunity to own in one of the area's most desirable communities!
Seaside Village offers fantastic amenities, including a marina and community pier, an outdoor pool, and a clubhouse with a fitness center. This prime location provides easy access to the shops and restaurants of West Ocean City, Route 50, world-class fishing, golf, and entertainment. Plus, it's just a short 0.9-mile walk to the boardwalk.
NOTE: there are 3 Associations connected to this property - ask for more details.
Location
State MD
County Worcester
Area West Ocean City (85)
Zoning R
Rooms
Other Rooms Kitchen, Family Room, Sun/Florida Room
Interior
Interior Features Breakfast Area, Carpet, Ceiling Fan(s), Combination Dining/Living, Dining Area
Hot Water Electric
Heating Heat Pump(s)
Cooling Central A/C
Inclusions See inventory sheet
Equipment Built-In Microwave, Dishwasher, Disposal, Dryer, Icemaker, Microwave, Oven/Range - Electric, Refrigerator, Stainless Steel Appliances, Washer, Water Heater
Furnishings Yes
Fireplace N
Appliance Built-In Microwave, Dishwasher, Disposal, Dryer, Icemaker, Microwave, Oven/Range - Electric, Refrigerator, Stainless Steel Appliances, Washer, Water Heater
Heat Source Electric
Laundry Dryer In Unit, Washer In Unit
Exterior
Exterior Feature Balconies- Multiple, Deck(s)
Parking Features Additional Storage Area, Covered Parking, Garage - Front Entry, Garage Door Opener, Inside Access
Garage Spaces 4.0
Amenities Available Boat Dock/Slip, Fitness Center, Pier/Dock, Pool - Outdoor, Reserved/Assigned Parking
Water Access N
Accessibility 2+ Access Exits
Porch Balconies- Multiple, Deck(s)
Attached Garage 2
Total Parking Spaces 4
Garage Y
Building
Story 3
Foundation Slab
Sewer Public Sewer
Water Public
Architectural Style Coastal
Level or Stories 3
Additional Building Above Grade, Below Grade
New Construction N
Schools
School District Worcester County Public Schools
Others
Pets Allowed Y
HOA Fee Include Common Area Maintenance,Insurance,Lawn Maintenance,Management,Pier/Dock Maintenance,Pool(s),Recreation Facility,Trash
Senior Community No
Tax ID 2410743915
Ownership Fee Simple
SqFt Source Assessor
Acceptable Financing Conventional, Cash
Listing Terms Conventional, Cash
Financing Conventional,Cash
Special Listing Condition Standard
Pets Allowed Cats OK, Dogs OK
Virtual Tour https://galleries.page.link/khJh9

GET MORE INFORMATION
REALTOR® | Lic# 672035






