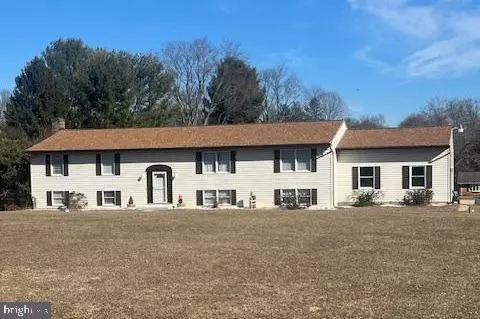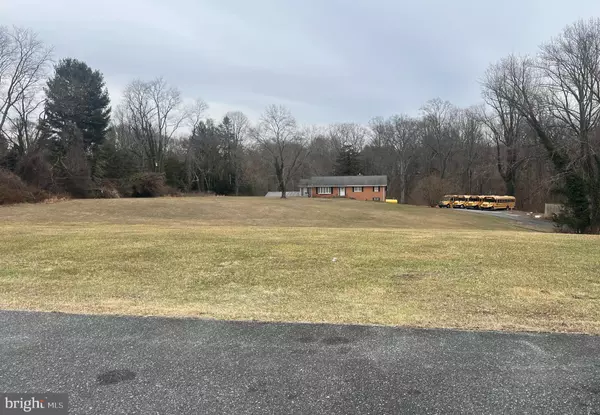5 Beds
3 Baths
2,504 SqFt
5 Beds
3 Baths
2,504 SqFt
Key Details
Property Type Single Family Home
Sub Type Detached
Listing Status Coming Soon
Purchase Type For Sale
Square Footage 2,504 sqft
Price per Sqft $199
Subdivision None Available
MLS Listing ID MDHR2040020
Style Split Foyer
Bedrooms 5
Full Baths 3
HOA Y/N N
Abv Grd Liv Area 1,904
Originating Board BRIGHT
Year Built 1987
Annual Tax Amount $4,329
Tax Year 2024
Lot Size 2.200 Acres
Acres 2.2
Property Sub-Type Detached
Property Description
Step inside to find generous living and family rooms, with the **basement offering potential for an additional family room, game room, or home theater**. The cozy **pellet stove** comes with a large supply of pellets, perfect for keeping warm during colder months.
The outdoor space is equally impressive with a **12' x 42' deck**—ideal for entertaining—with convenient **storage underneath**. There's also an **additional storage shed** for all your tools and equipment. For car enthusiasts or large gatherings, the property boasts **parking for 10+ cars**.
This home has been thoughtfully maintained with key updates, including:
- **New septic pump:** 2004 *(Septic pumped 8/2024)*
- **Garage doors:** 2009
- **New HVAC:** 2015
- **New roof:** 2019
- **New well pressure tank:** 2019
- **Hot water heater:** 2022
- **New front concrete stairs:** 2024
While the home has been lovingly cared for, it offers the opportunity for your personal touches and updates. Don't miss the chance to own this expansive property with endless possibilities!
Location
State MD
County Harford
Zoning AG
Rooms
Other Rooms Living Room, Dining Room, Primary Bedroom, Bedroom 2, Bedroom 3, Bedroom 4, Bedroom 5, Kitchen, Family Room, Laundry, Storage Room, Utility Room, Workshop, Primary Bathroom, Full Bath
Main Level Bedrooms 3
Interior
Interior Features Attic, Bathroom - Stall Shower, Bathroom - Tub Shower, Carpet, Ceiling Fan(s), Dining Area, Formal/Separate Dining Room, Kitchen - Eat-In, Kitchen - Table Space, Primary Bath(s), Stove - Pellet
Hot Water Electric
Heating Heat Pump(s)
Cooling Ceiling Fan(s), Central A/C
Flooring Carpet, Laminated, Vinyl
Equipment Dishwasher, Dryer, Exhaust Fan, Icemaker, Oven/Range - Electric, Refrigerator, Washer, Water Dispenser, Water Heater
Fireplace N
Appliance Dishwasher, Dryer, Exhaust Fan, Icemaker, Oven/Range - Electric, Refrigerator, Washer, Water Dispenser, Water Heater
Heat Source Electric
Laundry Main Floor, Has Laundry
Exterior
Exterior Feature Deck(s)
Parking Features Garage - Side Entry, Garage Door Opener, Inside Access
Garage Spaces 12.0
Water Access N
View Panoramic
Accessibility None
Porch Deck(s)
Attached Garage 2
Total Parking Spaces 12
Garage Y
Building
Lot Description Cleared, Front Yard, Open, Rear Yard, SideYard(s)
Story 2
Foundation Permanent
Sewer Septic = # of BR
Water Well
Architectural Style Split Foyer
Level or Stories 2
Additional Building Above Grade, Below Grade
Structure Type Paneled Walls,Block Walls,Dry Wall
New Construction N
Schools
Elementary Schools Youths Benefit
Middle Schools Fallston
High Schools Fallston
School District Harford County Public Schools
Others
Senior Community No
Tax ID 1303194426
Ownership Fee Simple
SqFt Source Assessor
Security Features Smoke Detector
Special Listing Condition Standard

GET MORE INFORMATION
REALTOR® | Lic# 672035


