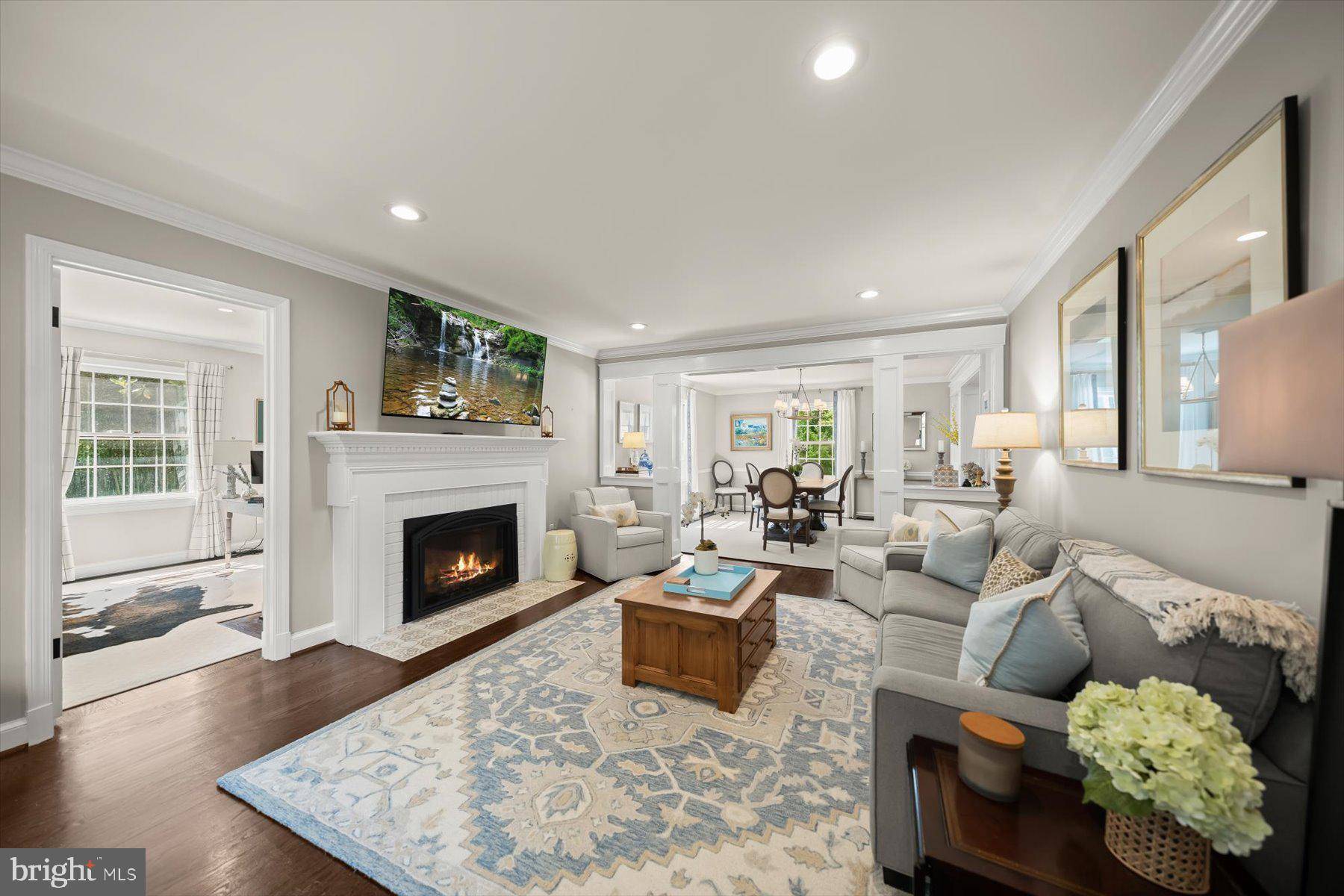4 Beds
3 Baths
3,461 SqFt
4 Beds
3 Baths
3,461 SqFt
OPEN HOUSE
Sat Jul 12, 1:30pm - 3:30pm
Sun Jul 13, 1:30pm - 3:30pm
Key Details
Property Type Single Family Home
Sub Type Detached
Listing Status Coming Soon
Purchase Type For Sale
Square Footage 3,461 sqft
Price per Sqft $490
Subdivision Burning Tree Valley
MLS Listing ID MDMC2186552
Style Cape Cod
Bedrooms 4
Full Baths 3
HOA Y/N N
Abv Grd Liv Area 2,254
Year Built 1968
Available Date 2025-07-11
Annual Tax Amount $16,927
Tax Year 2024
Lot Size 0.639 Acres
Acres 0.64
Property Sub-Type Detached
Source BRIGHT
Property Description
This charming residence blends classic charm with modern comfort, offering a flexible floor plan perfect for everyday living and entertaining. The main level includes a formal living room and dining room, a private office, an open kitchen that flows into a bright sunroom/family room, and a convenient first-floor bedroom and bathroom.
Upstairs, you'll find two generously sized bedrooms, including one currently configured as two connected children's rooms, easily restored to a spacious bedroom or suite, along with a renovated full bathroom.
The expansive lower level features a large recreation room, custom bar, additional bedroom, and full bath, ideal for guests, a home gym, or multi-generational living.
A two-car garage provides ample storage and convenience, while the large, flat backyard invites endless possibilities for outdoor fun, gardening, or future home expansion.
Location
State MD
County Montgomery
Zoning R200
Rooms
Basement Fully Finished
Main Level Bedrooms 1
Interior
Hot Water Natural Gas
Heating Forced Air
Cooling Central A/C
Fireplaces Number 2
Fireplace Y
Heat Source Natural Gas
Exterior
Parking Features Garage - Side Entry
Garage Spaces 2.0
Water Access N
Accessibility None
Attached Garage 2
Total Parking Spaces 2
Garage Y
Building
Story 3
Foundation Other
Sewer Public Sewer
Water Public
Architectural Style Cape Cod
Level or Stories 3
Additional Building Above Grade, Below Grade
New Construction N
Schools
School District Montgomery County Public Schools
Others
Senior Community No
Tax ID 160700654156
Ownership Fee Simple
SqFt Source Assessor
Special Listing Condition Standard
Virtual Tour https://www.relahq.com/mls/195954281

GET MORE INFORMATION
REALTOR® | Lic# 672035






