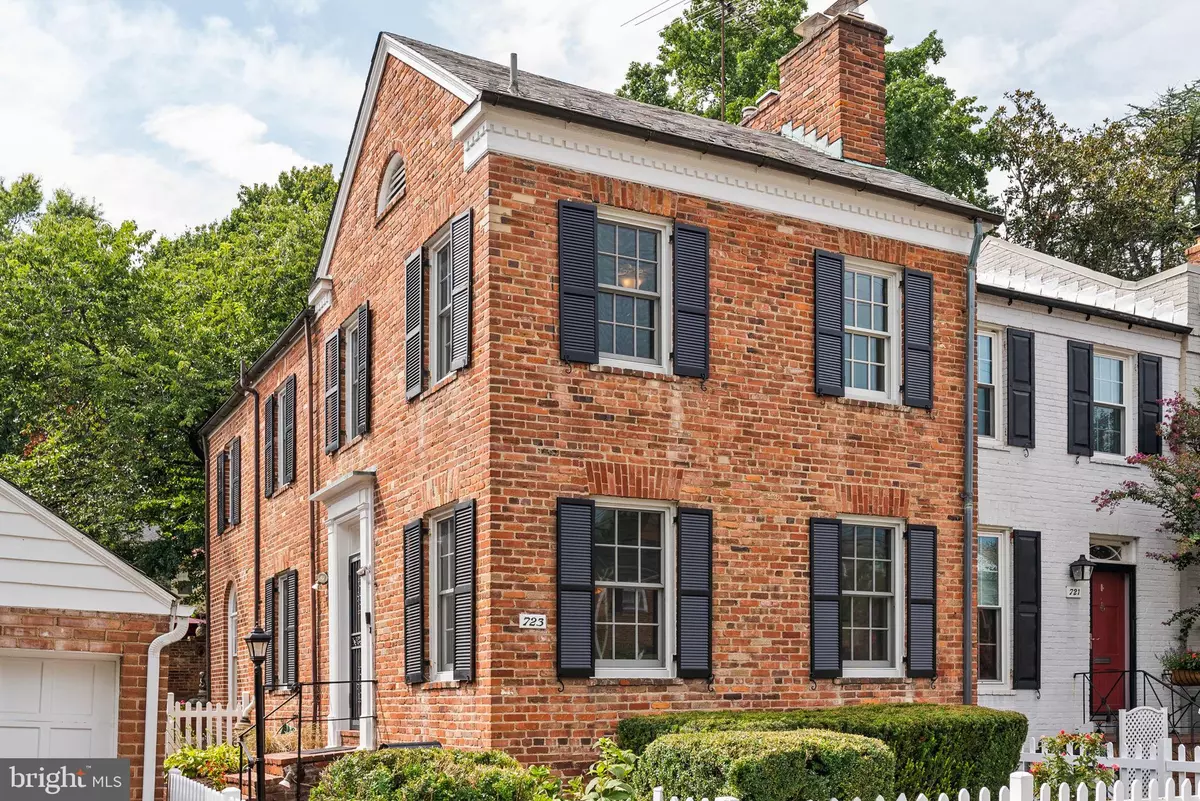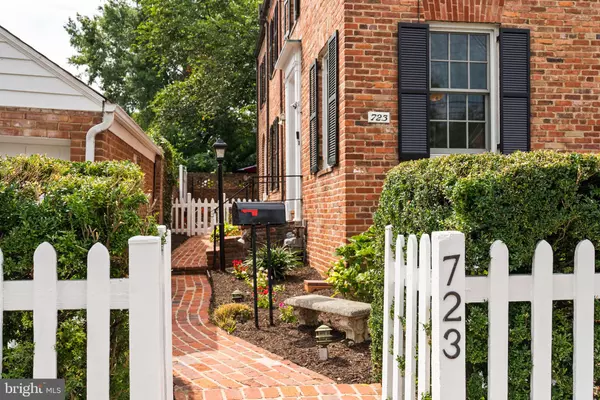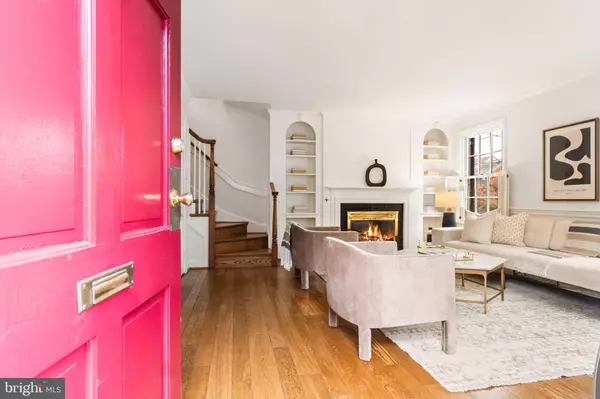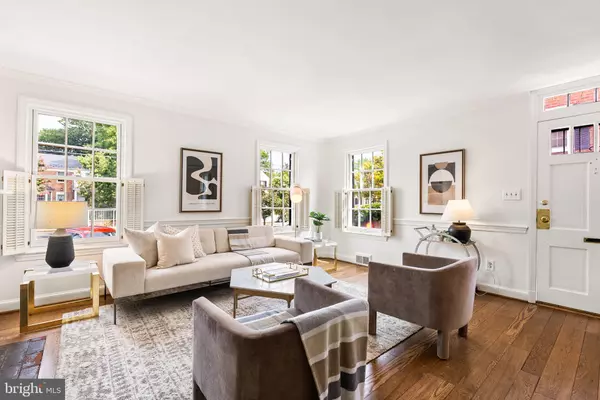3 Beds
4 Baths
1,942 SqFt
3 Beds
4 Baths
1,942 SqFt
OPEN HOUSE
Sun Aug 10, 2:00pm - 4:00pm
Key Details
Property Type Townhouse
Sub Type End of Row/Townhouse
Listing Status Active
Purchase Type For Sale
Square Footage 1,942 sqft
Price per Sqft $682
Subdivision Yates Gardens
MLS Listing ID VAAX2048308
Style Colonial
Bedrooms 3
Full Baths 2
Half Baths 2
HOA Y/N N
Abv Grd Liv Area 1,584
Year Built 1941
Annual Tax Amount $12,373
Tax Year 2024
Lot Size 2,600 Sqft
Acres 0.06
Property Sub-Type End of Row/Townhouse
Source BRIGHT
Property Description
Situated on a generously sized lot and with a two-story addition, the home welcomes you with a professionally landscaped front yard and a private fenced rear yard - ideal for entertaining, relaxing, gardening, or dining al fresco.
Inside you'll find a traditional yet open floor. The light-filled living room with a wood-burning fireplace creates a warm, inviting ambiance. The elegant dining room with built-in shelves and china cabinet offers the perfect setting for formal or every day dining. The renovated kitchen (2010) features granite countertops, stainless steel appliances (most updated in recent years), pantry, and a cozy breakfast nook with fireplace - perfect for morning coffee or casual dining. A powder room and large coat closet complete this level.
Upstairs, you'll find 3 spacious bedrooms, 2 full bathrooms, and abundant closet space. The primary suite serves as a private retreat, complete with an ensuite bath and two closets - two additional bedrooms and full bath complete this level. The finished lower level is the perfect spot for watching movies, hanging out, or working out. The separate utility room features a brand new washer and dryer, laundry sink, 1/4 bath (toilet closet) and plenty of storage space.
Parking is a breeze - no parallel parking skills required - just pull right in to any of the open spots in front of the house. Don't miss this rare opportunity to live just steps from the waterfront in historic Old Town.
Location
State VA
County Alexandria City
Zoning RM
Rooms
Other Rooms Living Room, Dining Room, Primary Bedroom, Bedroom 2, Kitchen, Bedroom 1, Other, Recreation Room
Basement Fully Finished
Interior
Interior Features Kitchen - Gourmet, Kitchen - Country, Combination Kitchen/Living, Kitchen - Table Space, Dining Area, Kitchen - Eat-In, Primary Bath(s), Built-Ins, Chair Railings, Upgraded Countertops, Crown Moldings, Window Treatments, Wood Floors, Floor Plan - Traditional
Hot Water Natural Gas
Heating Central
Cooling Central A/C
Flooring Wood
Fireplaces Number 2
Fireplaces Type Mantel(s)
Equipment Dishwasher, Disposal, Dryer, Exhaust Fan, Humidifier, Oven - Self Cleaning, Oven/Range - Gas, Refrigerator, Washer
Fireplace Y
Appliance Dishwasher, Disposal, Dryer, Exhaust Fan, Humidifier, Oven - Self Cleaning, Oven/Range - Gas, Refrigerator, Washer
Heat Source Natural Gas
Laundry Basement
Exterior
Fence Fully, Picket
Water Access N
Accessibility None
Garage N
Building
Story 3
Foundation Slab
Sewer Public Sewer
Water Public
Architectural Style Colonial
Level or Stories 3
Additional Building Above Grade, Below Grade
New Construction N
Schools
Elementary Schools Lyles-Crouch
Middle Schools George Washington
High Schools Alexandria City
School District Alexandria City Public Schools
Others
Senior Community No
Tax ID 12332000
Ownership Fee Simple
SqFt Source Assessor
Special Listing Condition Standard
Virtual Tour https://oleks-digital-production-llc.aryeo.com/sites/jnqejxb/unbranded

GET MORE INFORMATION
REALTOR® | Lic# 672035






