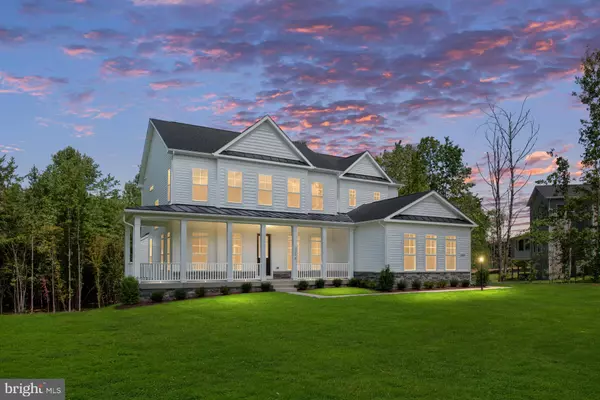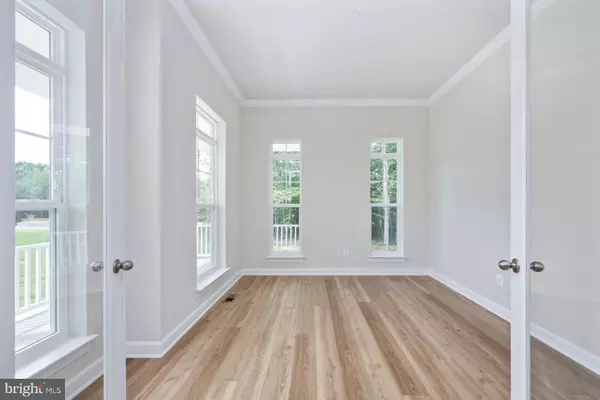4 Beds
6 Baths
5,612 SqFt
4 Beds
6 Baths
5,612 SqFt
OPEN HOUSE
Sat Aug 16, 11:00am - 4:00pm
Sun Aug 17, 11:00am - 4:00pm
Key Details
Property Type Single Family Home
Sub Type Detached
Listing Status Active
Purchase Type For Sale
Square Footage 5,612 sqft
Price per Sqft $194
Subdivision Hunting Run Landing
MLS Listing ID VASP2035468
Style Traditional
Bedrooms 4
Full Baths 5
Half Baths 1
HOA Fees $12/mo
HOA Y/N Y
Abv Grd Liv Area 3,955
Year Built 2025
Tax Year 2025
Lot Size 3.020 Acres
Acres 3.02
Property Sub-Type Detached
Source BRIGHT
Property Description
Entertain with ease in the grand Richmond home design. This Richmond home offers a open floorplan with a chefs kitchen, a large island, and a spacious pantry with great cabinet storage. This home has a 3 car side load garage, fully finished basement with wet bar rough in. Large yard and driveway to set the home back and away from the road. 4 bedrooms upstairs 4 full bathrooms in three of the bedrooms. Grand Primary suite with a trey ceiling and sitting room with a large closet and deluxe primary bath featuring a free standing tub and frameless glass shower with bench.
Location
State VA
County Spotsylvania
Zoning RU
Rooms
Basement Walkout Level, Partially Finished
Interior
Interior Features Breakfast Area, Combination Dining/Living, Dining Area, Entry Level Bedroom, Floor Plan - Open, Family Room Off Kitchen, Kitchen - Island, Pantry, Walk-in Closet(s)
Hot Water Propane, Tankless
Heating Programmable Thermostat, Zoned
Cooling Central A/C, Programmable Thermostat, Zoned
Fireplaces Number 1
Fireplaces Type Gas/Propane
Equipment Refrigerator, Microwave, Dishwasher, Disposal, Cooktop, Stainless Steel Appliances, Oven - Wall
Fireplace Y
Appliance Refrigerator, Microwave, Dishwasher, Disposal, Cooktop, Stainless Steel Appliances, Oven - Wall
Heat Source Propane - Leased, Propane - Metered
Exterior
Parking Features Garage - Side Entry
Garage Spaces 3.0
Water Access N
Roof Type Architectural Shingle,Metal
Accessibility None
Attached Garage 3
Total Parking Spaces 3
Garage Y
Building
Story 3
Foundation Concrete Perimeter
Sewer On Site Septic, Gravity Sept Fld
Water Well
Architectural Style Traditional
Level or Stories 3
Additional Building Above Grade, Below Grade
New Construction Y
Schools
Elementary Schools Chancellor
Middle Schools Ni River
High Schools Riverbend
School District Spotsylvania County Public Schools
Others
HOA Fee Include Trash,Snow Removal
Senior Community No
Tax ID NO TAX RECORD
Ownership Fee Simple
SqFt Source Estimated
Special Listing Condition Standard

GET MORE INFORMATION
REALTOR® | Lic# 672035






