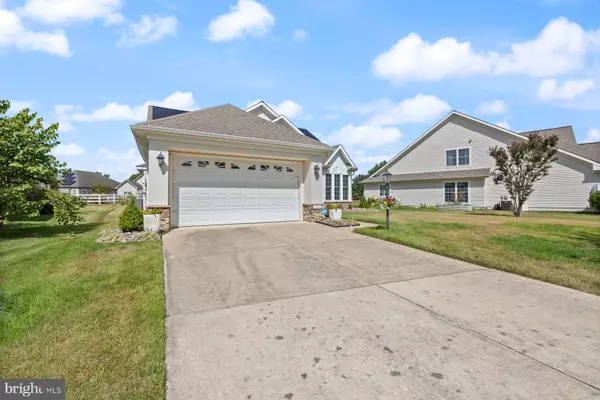
4 Beds
3 Baths
2,081 SqFt
4 Beds
3 Baths
2,081 SqFt
Open House
Sat Oct 25, 2:00pm - 5:00pm
Key Details
Property Type Single Family Home
Sub Type Detached
Listing Status Active
Purchase Type For Sale
Square Footage 2,081 sqft
Price per Sqft $239
Subdivision St Charles Sub - Heritage
MLS Listing ID MDCH2046482
Style Colonial
Bedrooms 4
Full Baths 3
HOA Fees $141/mo
HOA Y/N Y
Abv Grd Liv Area 2,081
Year Built 2007
Available Date 2025-09-06
Annual Tax Amount $5,776
Tax Year 2024
Lot Size 8,744 Sqft
Acres 0.2
Property Sub-Type Detached
Source BRIGHT
Property Description
Enjoy the added peace of mind that comes with living in a vibrant, age-restricted 55+ community tailored to your lifestyle needs, located right outside your door, with a clubhouse, indoor swimming pool, fitness center, library, meeting room, tennis court, gazebo, and organized community activities. With fresh updates throughout and a vibrant neighborhood setting, this move-in-ready home combines modern living with an active lifestyle. SELLER MUST FIND HOME OF CHOICE
Please use a shoe covering upon entering the home
Location
State MD
County Charles
Zoning PUD
Rooms
Main Level Bedrooms 3
Interior
Interior Features Bathroom - Soaking Tub, Bathroom - Walk-In Shower, Breakfast Area, Ceiling Fan(s), Chair Railings, Combination Dining/Living, Combination Kitchen/Dining, Entry Level Bedroom, Family Room Off Kitchen, Floor Plan - Traditional, Kitchen - Eat-In, Kitchen - Island, Kitchen - Table Space, Solar Tube(s), Walk-in Closet(s), Wood Floors
Hot Water Natural Gas
Cooling Ceiling Fan(s), Central A/C
Flooring Engineered Wood, Laminate Plank
Fireplaces Number 1
Fireplaces Type Fireplace - Glass Doors, Gas/Propane, Mantel(s)
Equipment Built-In Microwave, Dishwasher, Disposal, Dryer, Dryer - Electric, Exhaust Fan, Icemaker, Microwave
Furnishings No
Fireplace Y
Window Features Double Pane,Insulated,Screens,Storm
Appliance Built-In Microwave, Dishwasher, Disposal, Dryer, Dryer - Electric, Exhaust Fan, Icemaker, Microwave
Heat Source Natural Gas
Laundry Main Floor
Exterior
Exterior Feature Roof
Parking Features Built In, Garage - Front Entry, Garage Door Opener
Garage Spaces 2.0
Utilities Available Electric Available
Amenities Available Fitness Center, Game Room, Lake, Meeting Room, Picnic Area, Pool - Indoor, Swimming Pool, Tennis Courts
Water Access N
Roof Type Asphalt
Accessibility 32\"+ wide Doors, Roll-in Shower, Wheelchair Mod
Porch Roof
Attached Garage 2
Total Parking Spaces 2
Garage Y
Building
Lot Description Adjoins - Open Space, Backs - Open Common Area, Cul-de-sac, Level, Rear Yard
Story 2
Foundation Block
Above Ground Finished SqFt 2081
Sewer Public Sewer
Water Public
Architectural Style Colonial
Level or Stories 2
Additional Building Above Grade, Below Grade
Structure Type 9'+ Ceilings,Dry Wall
New Construction N
Schools
Elementary Schools Call School Board
Middle Schools Call School Board
High Schools Call School Board
School District Charles County Public Schools
Others
Pets Allowed N
HOA Fee Include Common Area Maintenance,Management,Recreation Facility,Reserve Funds,Snow Removal
Senior Community Yes
Age Restriction 55
Tax ID 0906306276
Ownership Fee Simple
SqFt Source 2081
Security Features Electric Alarm,Surveillance Sys,Carbon Monoxide Detector(s),Smoke Detector
Acceptable Financing Cash, Conventional, FHA, VA, USDA
Horse Property N
Listing Terms Cash, Conventional, FHA, VA, USDA
Financing Cash,Conventional,FHA,VA,USDA
Special Listing Condition Standard
Virtual Tour https://pro.reprophotos.com/tour/MLS/4909KeswickCourt_Waldorf_MD_20695_1626_428656.html

GET MORE INFORMATION

REALTOR® | Lic# 672035






