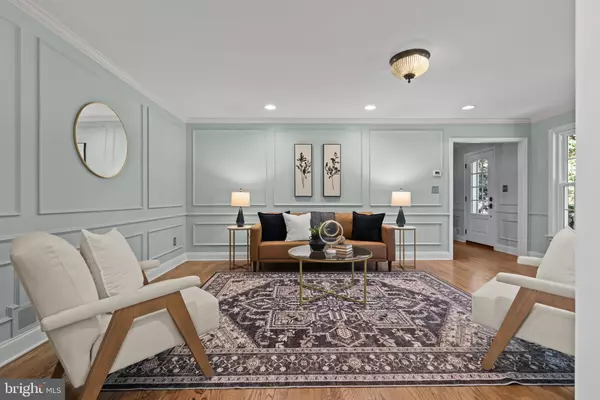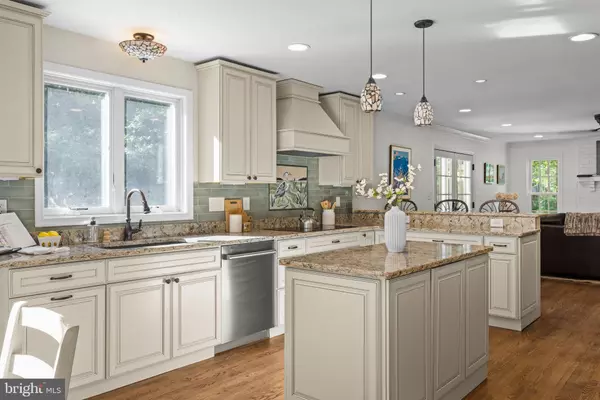
5 Beds
3 Baths
3,382 SqFt
5 Beds
3 Baths
3,382 SqFt
Open House
Sun Oct 26, 12:00pm - 2:00pm
Key Details
Property Type Single Family Home
Sub Type Detached
Listing Status Active
Purchase Type For Sale
Square Footage 3,382 sqft
Price per Sqft $382
Subdivision Ulmstead Estates
MLS Listing ID MDAA2127022
Style Colonial
Bedrooms 5
Full Baths 3
HOA Y/N N
Abv Grd Liv Area 2,374
Year Built 1981
Available Date 2025-10-03
Annual Tax Amount $6,888
Tax Year 2024
Lot Size 0.837 Acres
Acres 0.84
Property Sub-Type Detached
Source BRIGHT
Property Description
The main level features beautifully refinished hardwoods, a remodeled kitchen (Cambria Quartz) countertop, custom cabinets, breakfast bar, new wine fridge), elegant dining and living rooms with picture-frame molding and recessed lighting, Main level bedroom/office with connecting door to remodeled full bathroom and a cozy family room with wood-burning fireplace. Enjoy seamless indoor-outdoor living with your screened porch and a bluestone patio with fire pit, all set against a private, wooded backdrop. Upstairs, you'll find four spacious bedrooms plus a convenient laundry room and walk-in attic space for all your decorations and luggage. The primary suite shines with a brand-new (2025) spa-style bath featuring dual sinks, soaking tub, and designer tile and walk-in closet. Finished lower-level rec room with LVP flooring. Major updates include New HVAC (2025) and sump pump (2025), newer windows, remodeled screened porch, bluestone patio & firepit (3+ yrs), hot water heater & shed(5 yrs), and freshly painted.
Residents enjoy all the outstanding amenities and lifestyle - 2 marinas with 110 slips, private beach, community pool, tennis/pickleball, waterfront park with playground, ball fields and year-round community events. Minutes to shopping, dining, entertainment, and downtown Annapolis - Broadneck Blue Ribbon public schools. Don't miss the opportunity to make one of Anne Arundel County's most desirable waterfront communities your new home - schedule your private tour today!
Location
State MD
County Anne Arundel
Zoning R2
Rooms
Other Rooms Living Room, Dining Room, Bedroom 5, Family Room, Breakfast Room, Study, Laundry, Storage Room, Attic
Basement Outside Entrance, Full, Fully Finished, Connecting Stairway, Rear Entrance, Space For Rooms, Walkout Stairs, Windows
Main Level Bedrooms 1
Interior
Interior Features Breakfast Area, Family Room Off Kitchen, Dining Area, Built-Ins, Wood Floors, Ceiling Fan(s)
Hot Water Electric
Heating Heat Pump(s)
Cooling Attic Fan, Central A/C
Fireplaces Number 1
Fireplaces Type Equipment, Screen, Brick
Equipment Dishwasher, Disposal, Icemaker, Oven/Range - Electric, Refrigerator, Dryer, Exhaust Fan, Microwave, Oven - Wall, Stove, Washer
Fireplace Y
Window Features Screens
Appliance Dishwasher, Disposal, Icemaker, Oven/Range - Electric, Refrigerator, Dryer, Exhaust Fan, Microwave, Oven - Wall, Stove, Washer
Heat Source Electric
Laundry Dryer In Unit, Washer In Unit
Exterior
Exterior Feature Patio(s), Screened, Porch(es)
Parking Features Garage Door Opener
Garage Spaces 8.0
Water Access Y
Water Access Desc Boat - Powered,Canoe/Kayak,Fishing Allowed
Roof Type Architectural Shingle
Accessibility Other
Porch Patio(s), Screened, Porch(es)
Attached Garage 2
Total Parking Spaces 8
Garage Y
Building
Lot Description Backs to Trees, Landscaping, Stream/Creek, Trees/Wooded
Story 3
Foundation Other
Above Ground Finished SqFt 2374
Sewer Public Sewer
Water Public
Architectural Style Colonial
Level or Stories 3
Additional Building Above Grade, Below Grade
New Construction N
Schools
Elementary Schools Broadneck
Middle Schools Magothy River
High Schools Broadneck
School District Anne Arundel County Public Schools
Others
Senior Community No
Tax ID 020387690016838
Ownership Fee Simple
SqFt Source 3382
Special Listing Condition Standard

GET MORE INFORMATION

REALTOR® | Lic# 672035






