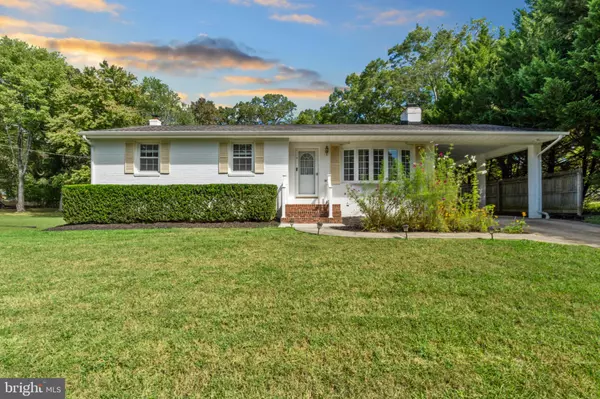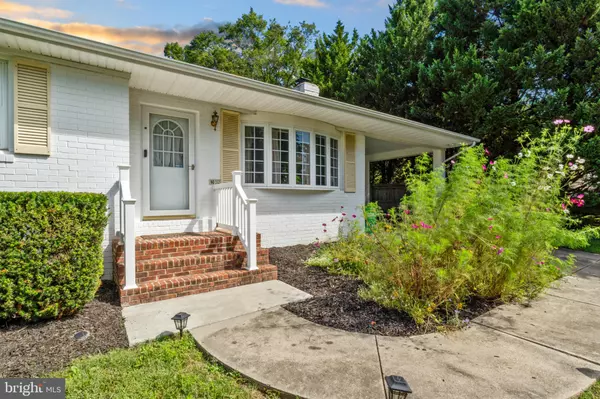
3 Beds
2 Baths
1,238 SqFt
3 Beds
2 Baths
1,238 SqFt
Key Details
Property Type Single Family Home
Sub Type Detached
Listing Status Pending
Purchase Type For Sale
Square Footage 1,238 sqft
Price per Sqft $343
Subdivision Bellevue Estates
MLS Listing ID MDPG2167446
Style Ranch/Rambler
Bedrooms 3
Full Baths 2
HOA Y/N N
Abv Grd Liv Area 1,238
Year Built 1969
Available Date 2025-10-22
Annual Tax Amount $4,101
Tax Year 2025
Lot Size 0.460 Acres
Acres 0.46
Property Sub-Type Detached
Source BRIGHT
Property Description
At the heart of the home, the kitchen shines with an abundance of granite countertops, stainless steel appliances, crisp white cabinetry, and a breakfast area perfect for gatherings. This home offers 3 comfortable bedrooms, 2 full bathrooms, spacious living areas, and a versatile layout that makes daily life as functional as it is inviting. Downstairs, the unfinished basement brims with opportunity—whether you envision a movie theater, game room, home office, gym, or private guest suite, the possibilities are endless—all anchored by a charming brick-surround fireplace.
The oversized detached garage is a true highlight—ideal for a home gym, motorcycle storage, workshop, or extra storage—and it's paired with a separate shed for even more organization. The long driveway and fully fenced backyard provide additional space for entertaining, hobbies, and outdoor living.
Recent updates include a new fence (2023), fresh attic insulation (2024), fruit trees and bushes (2024), four new support beams (2025), and a new sump pump (2025), complementing a newer roof (2016) and water heater (2021).
Step outside and enjoy the quiet of the neighborhood, with nearby grocery stores and easy access to commuter routes making life effortless. Whether you're hosting friends, working on projects, or relaxing in your private backyard retreat, 16508 Rolling Tree Rd is more than a house—it's a lifestyle waiting to be embraced.
Location
State MD
County Prince Georges
Zoning RR
Rooms
Other Rooms Primary Bedroom, Bedroom 2, Bedroom 3, Kitchen, Family Room, Basement, Breakfast Room, Laundry, Storage Room, Utility Room, Bathroom 2, Primary Bathroom
Basement Unfinished, Sump Pump, Rear Entrance, Outside Entrance
Main Level Bedrooms 3
Interior
Hot Water Electric
Heating Central
Cooling Central A/C
Equipment Built-In Microwave, Dishwasher, Disposal, Dryer, Oven/Range - Electric, Refrigerator, Stainless Steel Appliances, Washer, Water Heater
Furnishings No
Fireplace N
Window Features Bay/Bow
Appliance Built-In Microwave, Dishwasher, Disposal, Dryer, Oven/Range - Electric, Refrigerator, Stainless Steel Appliances, Washer, Water Heater
Heat Source Oil
Laundry Basement
Exterior
Garage Spaces 2.0
Water Access N
Accessibility Other
Total Parking Spaces 2
Garage N
Building
Story 2
Foundation Slab
Above Ground Finished SqFt 1238
Sewer Public Septic
Water Public
Architectural Style Ranch/Rambler
Level or Stories 2
Additional Building Above Grade
New Construction N
Schools
School District Prince George'S County Public Schools
Others
Pets Allowed Y
Senior Community No
Tax ID 17050413013
Ownership Fee Simple
SqFt Source 1238
Acceptable Financing Cash, Conventional, FHA, VA, Variable, Other
Horse Property N
Listing Terms Cash, Conventional, FHA, VA, Variable, Other
Financing Cash,Conventional,FHA,VA,Variable,Other
Special Listing Condition Standard
Pets Allowed No Pet Restrictions
Virtual Tour https://my.matterport.com/show/?m=joQdC8X8oYV&brand=0

GET MORE INFORMATION

REALTOR® | Lic# 672035






