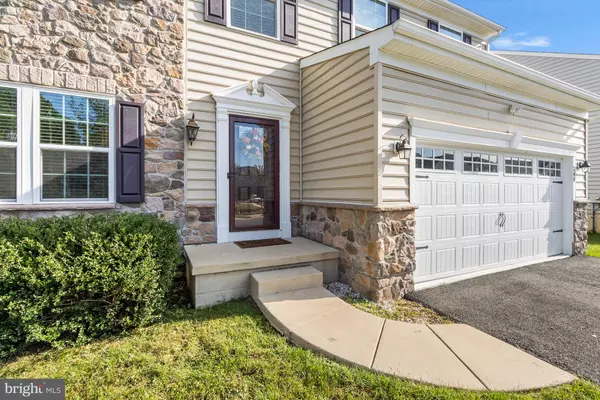
5 Beds
5 Baths
3,605 SqFt
5 Beds
5 Baths
3,605 SqFt
Open House
Sat Oct 11, 1:00pm - 3:00pm
Sun Oct 12, 1:00pm - 3:00pm
Key Details
Property Type Single Family Home
Sub Type Detached
Listing Status Active
Purchase Type For Sale
Square Footage 3,605 sqft
Price per Sqft $160
Subdivision Canal View
MLS Listing ID DENC2090364
Style Colonial
Bedrooms 5
Full Baths 4
Half Baths 1
HOA Fees $150/qua
HOA Y/N Y
Abv Grd Liv Area 2,225
Year Built 2014
Annual Tax Amount $4,570
Tax Year 2025
Lot Size 7,405 Sqft
Acres 0.17
Property Sub-Type Detached
Source BRIGHT
Property Description
Upstairs, you'll find four generous bedrooms, including a luxurious primary suite with full bathroom and walk-in closet, along with three additional full bathrooms. A versatile fully finished basement offers even more space, including a bedroom and full bath, with the potential for a SIXTH BEDROOM, home office, or recreational area - you'll be amazed at the size! Additional highlights include access to a community pool and clubhouse. The HOA provides excellent amenities, including snow removal and lawn care, so you can enjoy a beautifully maintained yard without lifting a finger. Plus, there are additional parking areas for family and friends. Located just minutes from Route 1, I-95, local parks, the Dog Park Shop, and Christiana Hospital, this home offers both privacy and convenience. Call listing agent, Kat Matic with any questions or to schedule a private showing.
Location
State DE
County New Castle
Area South Of The Canal (30907)
Zoning S
Rooms
Other Rooms Bedroom 2, Bedroom 3, Bedroom 4, Bedroom 5, Bedroom 1, Laundry, Office, Additional Bedroom
Basement Full, Fully Finished
Interior
Hot Water Natural Gas
Heating Central
Cooling Central A/C
Fireplaces Number 1
Fireplaces Type Gas/Propane
Fireplace Y
Heat Source Natural Gas
Exterior
Exterior Feature Deck(s)
Parking Features Inside Access
Garage Spaces 14.0
Amenities Available Club House, Pool - Outdoor
Water Access N
Accessibility None
Porch Deck(s)
Attached Garage 2
Total Parking Spaces 14
Garage Y
Building
Lot Description Cul-de-sac
Story 2
Foundation Concrete Perimeter
Above Ground Finished SqFt 2225
Sewer Public Sewer
Water Public
Architectural Style Colonial
Level or Stories 2
Additional Building Above Grade, Below Grade
New Construction N
Schools
School District Colonial
Others
HOA Fee Include All Ground Fee,Common Area Maintenance,Lawn Care Front,Lawn Care Rear,Lawn Care Side,Management,Pool(s),Snow Removal
Senior Community No
Tax ID 12-042.10-012
Ownership Fee Simple
SqFt Source 3605
Special Listing Condition Standard
Virtual Tour https://vt-idx.psre.com/KE22028

GET MORE INFORMATION

REALTOR® | Lic# 672035






