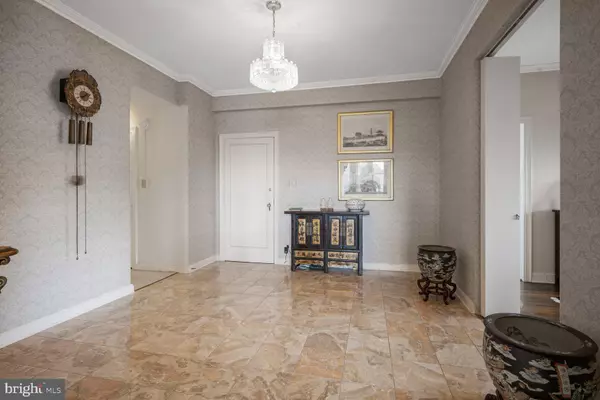
2 Beds
2 Baths
1,753 SqFt
2 Beds
2 Baths
1,753 SqFt
Key Details
Property Type Condo
Sub Type Condo/Co-op
Listing Status Coming Soon
Purchase Type For Sale
Square Footage 1,753 sqft
Price per Sqft $513
Subdivision Woodley Park
MLS Listing ID DCDC2217236
Style Art Deco
Bedrooms 2
Full Baths 2
Condo Fees $1,697/mo
HOA Y/N N
Abv Grd Liv Area 1,753
Year Built 1929
Available Date 2025-10-16
Annual Tax Amount $5,259
Tax Year 2024
Property Sub-Type Condo/Co-op
Source BRIGHT
Property Description
Inside, the home begins with a grand entry foyer featuring tall ceilings and marble floors—an elegant and welcoming space that sets the tone for what lies beyond. Throughout the residence, soaring ceilings and oversized windows on three sides flood the home with natural light and offer peaceful, treetop views of the front courtyard.
The main living areas are designed for both daily comfort and refined entertaining. A generous living room flows into a charming step-up home office or library, surrounded by windows and perfect for quiet reading or working from home. The formal dining room offers impressive scale and presence, while the adjacent eat-in kitchen delivers thoughtful storage, ample prep space, and a warm, inviting atmosphere.
In a separate wing, the private quarters include a king-sized primary suite with a walk-in closet and en-suite bath. A spacious second bedroom sits nearby, just off the hall, with access to a full bath. A long corridor lined with deep closets adds exceptional storage and architectural interest.
This is the perfect opportunity to bring your vision to life. Attractively priced, the home invites you to update and personalize at your pace—whether you're reimagining the layout, refreshing finishes, or embracing the classic elegance as-is. Adding even more potential, building-wide discussions are underway about the future installation of central air, which could bring significant comfort and long-term value to future owners.
Residents of Woodley Park Towers enjoy an impressive array of amenities, including a 24/7 front desk, fitness center, sauna, club and game room, and a landscaped terrace with grilling stations. Reasonable rental parking and storage are available, and the building is known for its strong financial reserves and excellent resident services.
All of this is located just steps from the Cleveland Park and Woodley Park Metro Stations, the National Zoo, Klingle Valley Trail, and Tregaron Conservancy—with the shops, restaurants, and cafés of both Cleveland and Woodley Park just a short stroll away.
More than a condo, this is a rare opportunity to own a refined, light-filled home with room to grow—in one of Washington's most distinguished historic communities.
Location
State DC
County Washington
Zoning RESIDENTIAL
Direction South
Rooms
Main Level Bedrooms 2
Interior
Hot Water Natural Gas
Heating Radiator
Cooling Window Unit(s)
Fireplace N
Heat Source Natural Gas
Exterior
Parking Features Inside Access, Basement Garage
Garage Spaces 1.0
Amenities Available Elevator, Concierge, Common Grounds, Extra Storage, Fitness Center, Laundry Facilities, Reserved/Assigned Parking
Water Access N
Accessibility Elevator
Total Parking Spaces 1
Garage Y
Building
Story 1
Unit Features Hi-Rise 9+ Floors
Above Ground Finished SqFt 1753
Sewer Public Sewer
Water Public
Architectural Style Art Deco
Level or Stories 1
Additional Building Above Grade, Below Grade
New Construction N
Schools
School District District Of Columbia Public Schools
Others
Pets Allowed Y
HOA Fee Include Heat,Water,Management,Common Area Maintenance,Lawn Maintenance,Ext Bldg Maint,Trash,Sewer
Senior Community No
Tax ID 2106//2122
Ownership Condominium
SqFt Source 1753
Special Listing Condition Standard
Pets Allowed No Pet Restrictions
Virtual Tour https://homevisit.view.property/public/vtour/display/2340968#!/

GET MORE INFORMATION

REALTOR® | Lic# 672035






