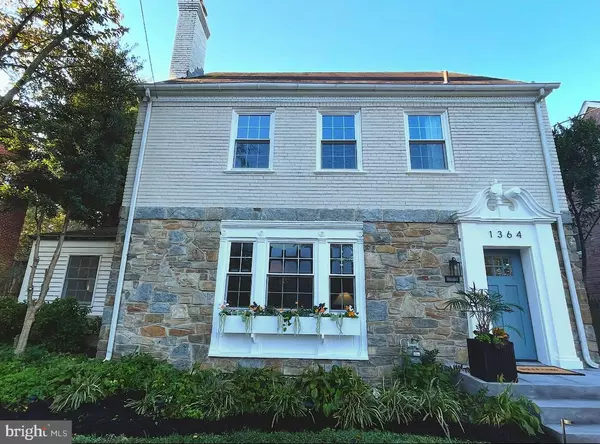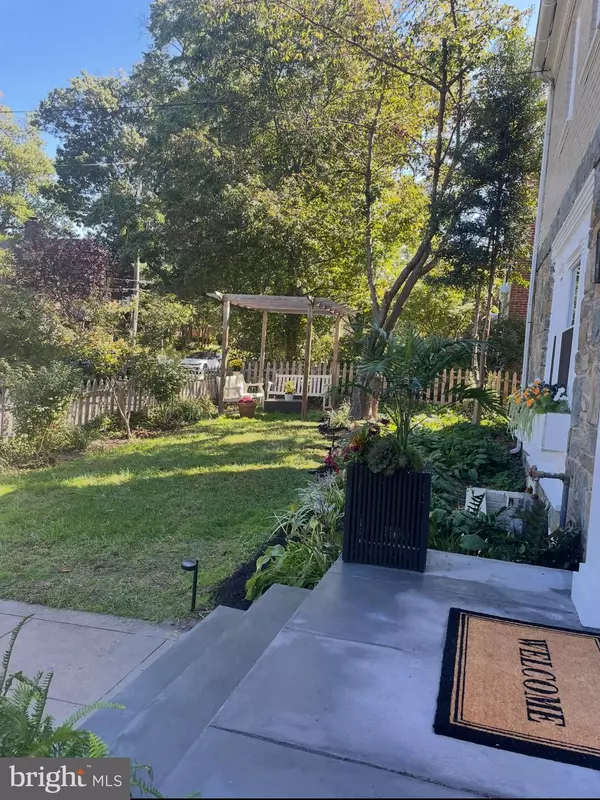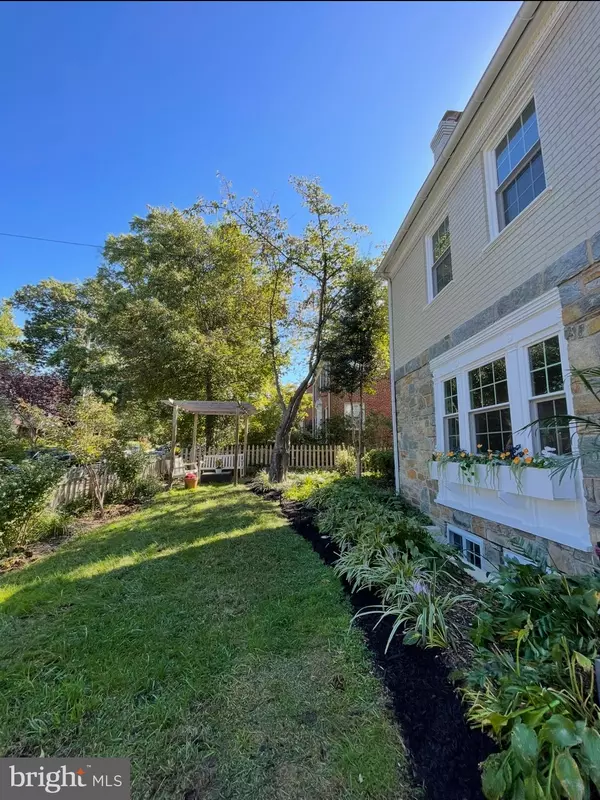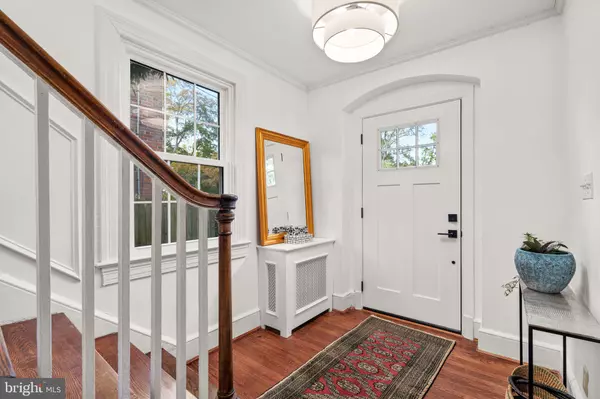
4 Beds
5 Baths
2,227 SqFt
4 Beds
5 Baths
2,227 SqFt
Key Details
Property Type Single Family Home
Sub Type Detached
Listing Status Pending
Purchase Type For Sale
Square Footage 2,227 sqft
Price per Sqft $538
Subdivision Shepherd Park
MLS Listing ID DCDC2220788
Style Colonial
Bedrooms 4
Full Baths 3
Half Baths 2
HOA Y/N N
Abv Grd Liv Area 1,624
Year Built 1932
Annual Tax Amount $3,011
Tax Year 2025
Lot Size 6,000 Sqft
Acres 0.14
Property Sub-Type Detached
Source BRIGHT
Property Description
Main Level Highlights
The main level features high ceilings, gleaming hardwood floors, and large windows that create an open, airy atmosphere. A gracious living room with a fireplace provides the perfect space to relax or host guests. The formal dining room, ideal for entertaining, flows seamlessly from the living area. Just off the living room, a cozy den offers a quiet retreat, home office, or reading nook. A convenient powder room completes this level.
Stylishly Updated Kitchen
The newly refreshed kitchen is both functional and elegant—featuring quartz countertops, a new refrigerator, new ceramic flooring, recessed lighting, and abundant storage. Overlooking the beautifully landscaped backyard, this space is designed for everyday ease and culinary creativity.
Second-Level Living
Three spacious bedrooms and two full bathrooms all with lots of windows. The primary suite comfortably fits a king-sized bed and boasts hardwood floors and a private en-suite bath.
Finished Third Floor
The fully finished large top level offers a versatile space with an updated full bathroom and ample closet storage, ideal as an alternate primary or guest suite, and home office.
Lower-Level Multi-Purpose Room
The newly updated lower level adds even more functionality with a large mixed-use area, office, kitchenette, half bath, dedicated laundry room with new side-by-side washer and dryer, and storage.
Outdoor Oasis
Step outside into your private, fully fenced backyard oasis. Professionally landscaped and thoughtfully designed, the yard includes a spacious patio—perfect for entertaining, gardening, or simply enjoying the serenity of the neighborhood. A lovely pergola enhances the front yard, providing a shaded spot to relax outdoors. A detached garage offers the rare convenience of off-street parking.
Prime Location
in the heart of Shepherd Park, this home combines peaceful residential living with easy access to downtown. You're just blocks from Whole Foods, Starbucks, and the shops and restaurants at The Parks at Walter Reed. Commuters will appreciate proximity to major bus routes and the Takoma Metro station. Easy walking distance to Rock Creek Park's scenic trails and expansive green space.
Location
State DC
County Washington
Zoning RESIDENTIAL
Rooms
Basement Outside Entrance, Fully Finished
Interior
Interior Features Ceiling Fan(s), Dining Area, Floor Plan - Traditional, Kitchen - Eat-In, Primary Bath(s), Recessed Lighting, Wood Floors, Upgraded Countertops, Kitchenette
Hot Water 60+ Gallon Tank
Heating Hot Water
Cooling Ceiling Fan(s), Window Unit(s), Other
Flooring Hardwood, Ceramic Tile
Fireplaces Number 1
Fireplaces Type Wood
Inclusions Washer, Dryer, Refrigerator (2), Portable Air Conditioning Units
Equipment Built-In Microwave, Dishwasher, Dryer - Electric, Dual Flush Toilets, Dryer - Gas, Extra Refrigerator/Freezer, Microwave, Oven - Single, Refrigerator, Washer
Furnishings No
Fireplace Y
Appliance Built-In Microwave, Dishwasher, Dryer - Electric, Dual Flush Toilets, Dryer - Gas, Extra Refrigerator/Freezer, Microwave, Oven - Single, Refrigerator, Washer
Heat Source None
Laundry Basement, Dryer In Unit, Washer In Unit
Exterior
Exterior Feature Patio(s)
Parking Features Garage - Front Entry
Garage Spaces 1.0
Fence Wood
Water Access N
Street Surface Paved
Accessibility Level Entry - Main, 2+ Access Exits
Porch Patio(s)
Total Parking Spaces 1
Garage Y
Building
Lot Description Rear Yard, Private, Landscaping, Front Yard
Story 3.5
Foundation Brick/Mortar
Above Ground Finished SqFt 1624
Sewer Public Sewer
Water Public
Architectural Style Colonial
Level or Stories 3.5
Additional Building Above Grade, Below Grade
New Construction N
Schools
School District District Of Columbia Public Schools
Others
Pets Allowed Y
Senior Community No
Tax ID 2771//0019
Ownership Fee Simple
SqFt Source 2227
Acceptable Financing Cash, Conventional, FHA, VA
Horse Property N
Listing Terms Cash, Conventional, FHA, VA
Financing Cash,Conventional,FHA,VA
Special Listing Condition Standard
Pets Allowed No Pet Restrictions
Virtual Tour https://listings.housefli.com/videos/0199aa2d-785a-71e8-8658-fb06e0959e89

GET MORE INFORMATION

REALTOR® | Lic# 672035






