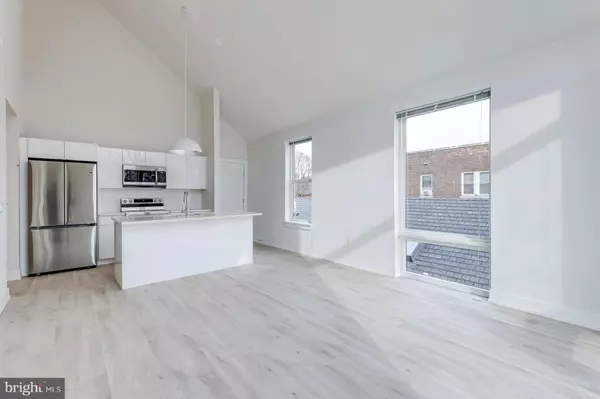
1 Bath
435 SqFt
1 Bath
435 SqFt
Key Details
Property Type Single Family Home, Condo
Sub Type Unit/Flat/Apartment
Listing Status Active
Purchase Type For Rent
Square Footage 435 sqft
Subdivision Garden Court
MLS Listing ID PAPH2546050
Style Traditional,Loft,Unit/Flat
Full Baths 1
Abv Grd Liv Area 435
Year Built 2023
Property Sub-Type Unit/Flat/Apartment
Source BRIGHT
Property Description
Inside the residences, classic loft proportions take center stage. Tall ceilings amplify volume, while oversized factory-style windows pour in natural light across wide-plank floors. Many homes showcase exposed brick, concrete or timber accents, and clean-lined trim that frames the architecture without competing with it. Kitchens are equal parts showpiece and workhorse: quartz counters with generous prep space, tile backsplashes, modern cabinetry with soft-close hardware, and a full stainless appliance suite ready for everything from weeknight pasta to a dinner party. Spa-inspired baths pair large-format tile with polished fixtures and ample storage, and every apartment includes the everyday luxury of in-home laundry.
Amenities at The Shepherd Lofts are designed to extend your home in all the right ways. A well-equipped fitness studio gives your morning routine an easy rhythm, while the resident lounge offers flexible zones to work, meet, or unwind—think comfortable seating, long tables, and quiet corners for focus. When the weather's on your side, the rooftop becomes an essential ritual: grills warming for a casual evening, café tables for coffee and conversation, and skyline views that make even a quick pause feel like a moment. Practical perks—secure package lockers, bike storage, and available parking—keep life moving smoothly in the background.
Living here feels intuitive and relaxed. It's simple to host friends who spill from your kitchen to the lounge and then up to the roof at sunset. On quieter days, you'll love the way light tracks across your living room, how the high ceilings breathe, and how everything you need sits close at hand without cluttering your space. The building scales for daily life—never fussy, always welcoming—so it's just as easy to connect with neighbors as it is to find your own corner when you want it.
Step outside and the city unfolds in every direction. Coffee runs, easy takeout, weekend markets, independent shops, and creative studios are all within reach, making errands a pleasure and evenings spontaneous. At day's end, coming back to The Shepherd Lofts feels like returning to a home that understands your rhythms: character-rich, comfortably modern, and ready for the next chapter.
** Pricing and availability subject to change on a daily basis ** Photos are of model units **
Location
State PA
County Philadelphia
Area 19143 (19143)
Interior
Interior Features Bathroom - Tub Shower, Breakfast Area, Combination Dining/Living, Combination Kitchen/Dining, Combination Kitchen/Living, Entry Level Bedroom, Flat, Floor Plan - Open, Floor Plan - Traditional, Kitchen - Gourmet, Kitchen - Island, Sprinkler System, Walk-in Closet(s), Other, Wood Floors
Hot Water Other
Heating Central
Cooling Central A/C
Equipment Built-In Microwave, Cooktop, Dishwasher, Disposal, Dryer, Energy Efficient Appliances, Exhaust Fan, Freezer, Microwave, Oven/Range - Electric, Refrigerator, Stove, Washer
Furnishings No
Fireplace N
Appliance Built-In Microwave, Cooktop, Dishwasher, Disposal, Dryer, Energy Efficient Appliances, Exhaust Fan, Freezer, Microwave, Oven/Range - Electric, Refrigerator, Stove, Washer
Heat Source Other
Laundry Dryer In Unit, Has Laundry, Main Floor, Washer In Unit
Exterior
Amenities Available Fitness Center
Water Access N
Accessibility Other
Garage N
Building
Story 1
Unit Features Garden 1 - 4 Floors
Above Ground Finished SqFt 435
Sewer Public Sewer
Water Public
Architectural Style Traditional, Loft, Unit/Flat
Level or Stories 1
Additional Building Above Grade
New Construction N
Schools
School District The School District Of Philadelphia
Others
Pets Allowed Y
Senior Community No
Tax ID NO TAX RECORD
Ownership Other
SqFt Source 435
Security Features Resident Manager,Main Entrance Lock
Pets Allowed Case by Case Basis, Cats OK, Dogs OK, Pet Addendum/Deposit

GET MORE INFORMATION

REALTOR® | Lic# 672035






