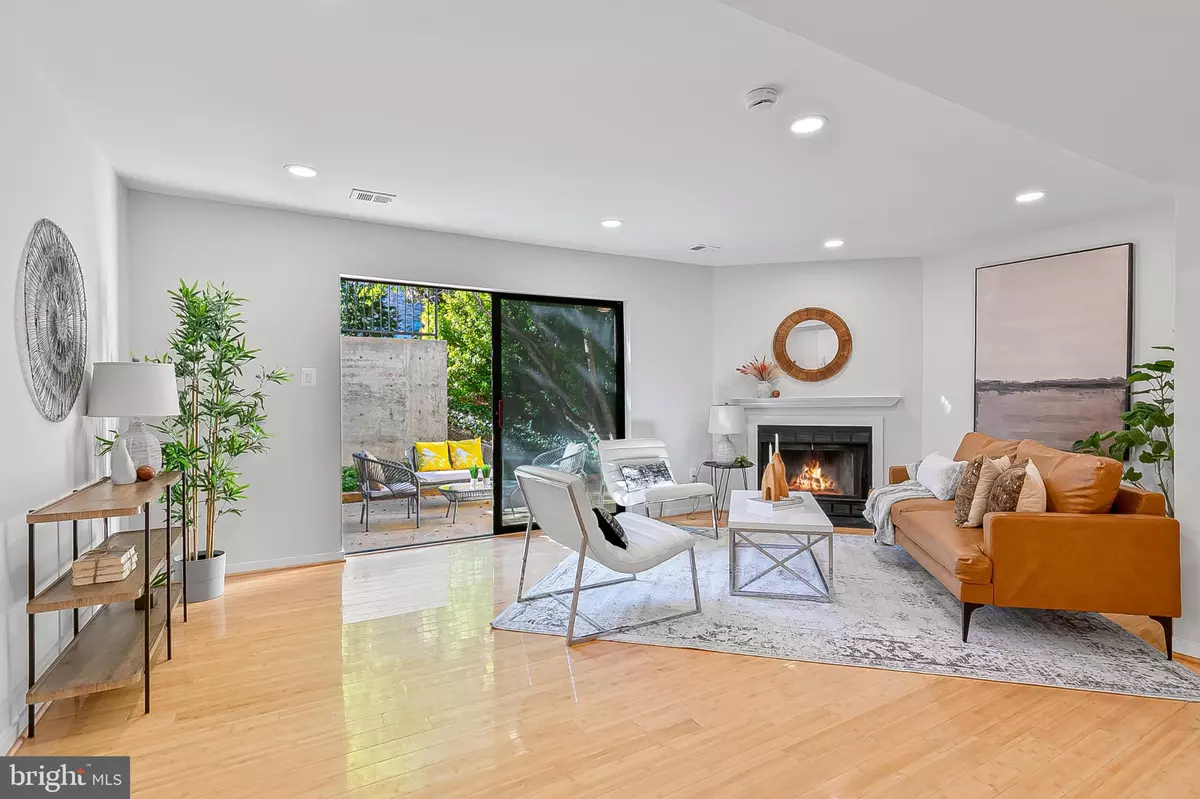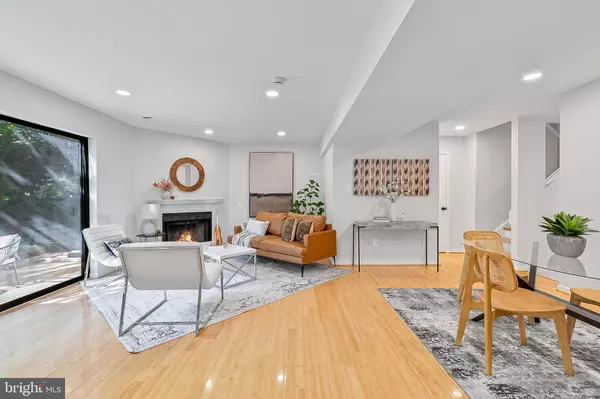
2 Beds
3 Baths
1,334 SqFt
2 Beds
3 Baths
1,334 SqFt
Open House
Sun Oct 12, 12:00pm - 2:00pm
Key Details
Property Type Condo
Sub Type Condo/Co-op
Listing Status Active
Purchase Type For Sale
Square Footage 1,334 sqft
Price per Sqft $423
Subdivision City Commons
MLS Listing ID MDMC2199606
Style Contemporary
Bedrooms 2
Full Baths 2
Half Baths 1
Condo Fees $535/mo
HOA Y/N N
Abv Grd Liv Area 1,334
Year Built 1985
Annual Tax Amount $5,754
Tax Year 2025
Property Sub-Type Condo/Co-op
Source BRIGHT
Property Description
The main level features an open layout with recessed lighting, clean lines, and a warm fireplace that brings the living area together. The kitchen connects seamlessly to the dining and living spaces, creating a natural flow for entertaining or quiet nights at home.
Upstairs, both bedrooms are generous in size and include their own en-suite bathrooms, providing privacy and convenience. Additional highlights include an in-unit washer and assigned parking for easy living.
Set in a sought-after Bethesda neighborhood, you'll enjoy being close to shops, dining, and everything downtown Bethesda has to offer — all while tucked away in a peaceful residential setting.
Modern, comfortable, and perfectly located — this is a great place to call home.
Location
State MD
County Montgomery
Zoning R10
Rooms
Other Rooms Living Room, Dining Room, Bedroom 2, Kitchen, Bedroom 1, Bathroom 1, Bathroom 2, Half Bath
Interior
Interior Features Combination Dining/Living, Floor Plan - Open, Kitchen - Galley, Wood Floors
Hot Water Electric
Heating Forced Air
Cooling Central A/C
Flooring Ceramic Tile, Hardwood
Fireplaces Number 1
Inclusions Stove/Range, Microwave, Refrigerator, Dishwasher, Disposer, Fireplace Screen/Door, Ceiling Fans, Window Treatments
Equipment Dishwasher, Disposal, Dryer, Refrigerator, Stove, Washer
Fireplace Y
Appliance Dishwasher, Disposal, Dryer, Refrigerator, Stove, Washer
Heat Source Electric
Laundry Dryer In Unit, Washer In Unit
Exterior
Exterior Feature Patio(s)
Garage Spaces 1.0
Parking On Site 1
Fence Partially
Amenities Available Common Grounds
Water Access N
View City
Accessibility None
Porch Patio(s)
Total Parking Spaces 1
Garage N
Building
Story 2
Unit Features Garden 1 - 4 Floors
Above Ground Finished SqFt 1334
Sewer Public Sewer
Water Public
Architectural Style Contemporary
Level or Stories 2
Additional Building Above Grade
New Construction N
Schools
Elementary Schools Bethesda
Middle Schools Westland
High Schools Bethesda-Chevy Chase
School District Montgomery County Public Schools
Others
Pets Allowed Y
HOA Fee Include Common Area Maintenance,Insurance,Management,Other,Reserve Funds
Senior Community No
Tax ID 160702533317
Ownership Condominium
SqFt Source 1334
Acceptable Financing Cash, Conventional, VA
Listing Terms Cash, Conventional, VA
Financing Cash,Conventional,VA
Special Listing Condition Standard
Pets Allowed Case by Case Basis

GET MORE INFORMATION

REALTOR® | Lic# 672035






