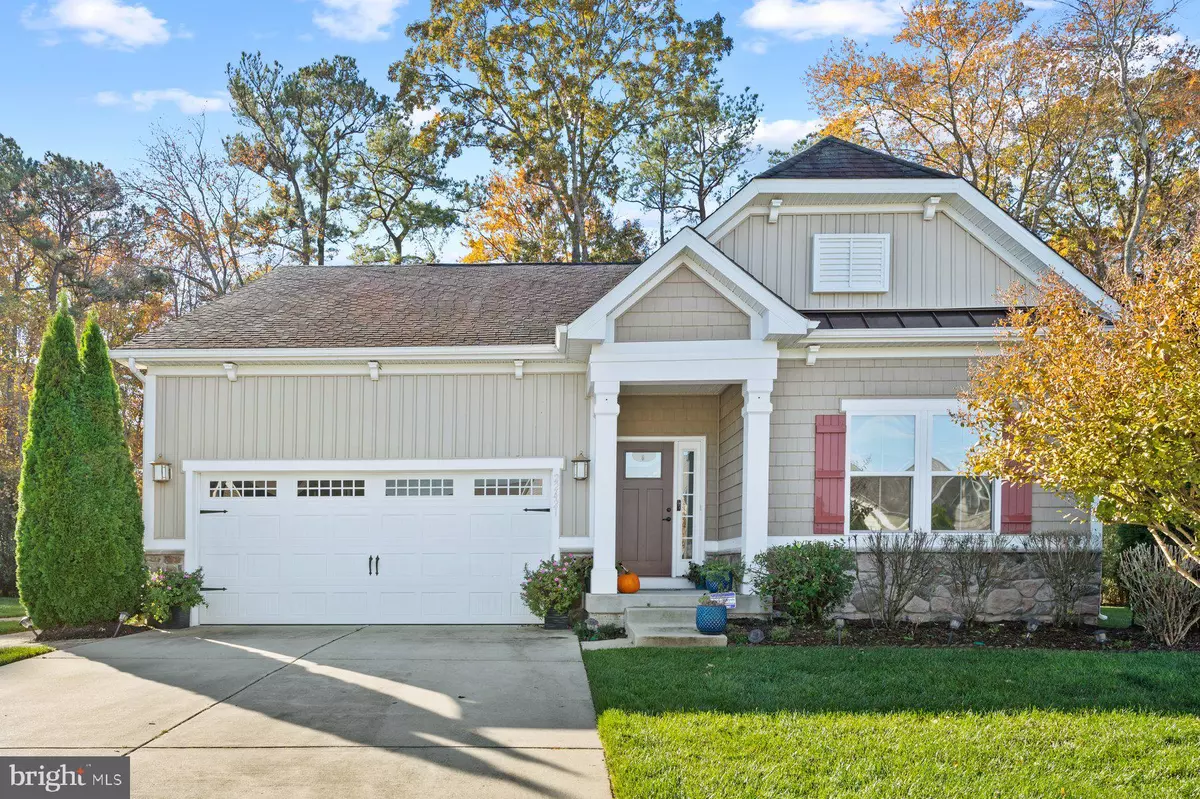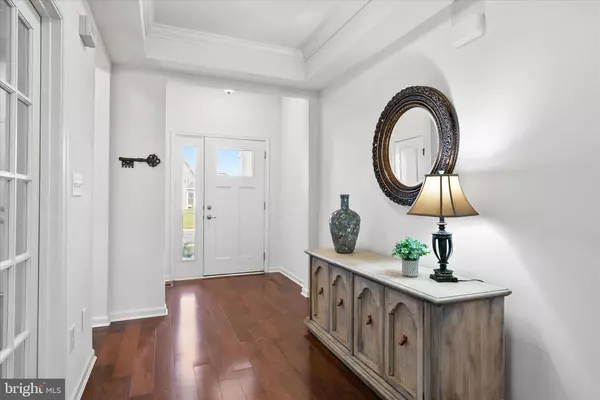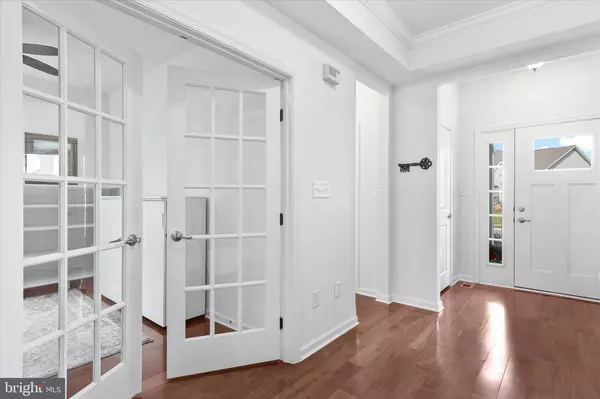
3 Beds
3 Baths
2,062 SqFt
3 Beds
3 Baths
2,062 SqFt
Open House
Sat Nov 22, 11:00am - 1:00pm
Key Details
Property Type Single Family Home
Sub Type Detached
Listing Status Active
Purchase Type For Sale
Square Footage 2,062 sqft
Price per Sqft $232
Subdivision Oakwood Village
MLS Listing ID DESU2099346
Style Other
Bedrooms 3
Full Baths 3
HOA Fees $475/qua
HOA Y/N Y
Abv Grd Liv Area 1,414
Year Built 2014
Available Date 2025-11-21
Lot Size 7,405 Sqft
Acres 0.17
Lot Dimensions 66.00 x 95.00
Property Sub-Type Detached
Source BRIGHT
Property Description
A welcoming foyer introduces a neutral color palette, warm wood flooring, and decorative crown molding. The spacious great room impresses with a vaulted ceiling and a stone fireplace with mantel and flows seamlessly to a delightful dining area and a beautiful kitchen appointed with a center island with breakfast bar, granite countertops, stainless steel appliances, and gas cooking. The main-level primary suite is enhanced by a luxurious full bath with a double sink vanity and tiled stand-in shower. A home office adorned by French Doors, full hall bath and convenient laundry room complete the main level, making single-floor living effortless.
The finished lower level offers a spacious third bedroom or flex space with an attached full bath for added convenience, creating the perfect area for guests or extended living needs. Additional storage on this level provides opportunity for future expansion. Thoughtful upgrades throughout include a central vacuum system, Guardian security system, and custom built-in 7-channel surround sound. A paver walkway leads you to the rear of the home, where lush trees provide a serene backdrop. Oakwood Village offers impressive amenities including a clubhouse, fitness center, in-ground pool, tennis courts, and tot lots. This is an exceptional opportunity to enjoy coastal living in a beautifully maintained home within a welcoming and well-appointed community.
Location
State DE
County Sussex
Area Indian River Hundred (31008)
Zoning AR-1
Rooms
Other Rooms Living Room, Dining Room, Primary Bedroom, Bedroom 2, Bedroom 3, Kitchen, Foyer, Laundry, Office
Basement Interior Access, Partially Finished, Space For Rooms, Connecting Stairway, Full, Heated, Improved, Windows
Main Level Bedrooms 2
Interior
Interior Features Breakfast Area, Carpet, Ceiling Fan(s), Combination Dining/Living, Combination Kitchen/Dining, Combination Kitchen/Living, Crown Moldings, Dining Area, Entry Level Bedroom, Family Room Off Kitchen, Floor Plan - Open, Kitchen - Gourmet, Primary Bath(s), Pantry, Recessed Lighting, Bathroom - Stall Shower, Bathroom - Tub Shower, Upgraded Countertops, Walk-in Closet(s), Window Treatments
Hot Water Electric
Heating Heat Pump(s)
Cooling Central A/C
Flooring Engineered Wood, Partially Carpeted
Fireplaces Number 1
Fireplaces Type Gas/Propane, Mantel(s)
Equipment Refrigerator, Icemaker, Dishwasher, Disposal, Microwave, Water Heater, Built-In Microwave, Built-In Range, Oven - Single, Oven - Self Cleaning, Oven/Range - Gas, Stainless Steel Appliances, Water Dispenser
Fireplace Y
Window Features Double Pane,Double Hung,Insulated,Vinyl Clad
Appliance Refrigerator, Icemaker, Dishwasher, Disposal, Microwave, Water Heater, Built-In Microwave, Built-In Range, Oven - Single, Oven - Self Cleaning, Oven/Range - Gas, Stainless Steel Appliances, Water Dispenser
Heat Source Electric
Laundry Main Floor
Exterior
Exterior Feature Patio(s), Porch(es)
Parking Features Garage - Front Entry, Garage Door Opener, Inside Access
Garage Spaces 4.0
Amenities Available Swimming Pool, Tennis Courts, Community Center, Tot Lots/Playground, Jog/Walk Path
Water Access N
View Garden/Lawn, Trees/Woods
Roof Type Architectural Shingle,Pitched
Accessibility Other
Porch Patio(s), Porch(es)
Attached Garage 2
Total Parking Spaces 4
Garage Y
Building
Lot Description Backs to Trees, Front Yard, Landscaping, Rear Yard, SideYard(s)
Story 2
Foundation Concrete Perimeter
Above Ground Finished SqFt 1414
Sewer Public Sewer
Water Public
Architectural Style Other
Level or Stories 2
Additional Building Above Grade, Below Grade
Structure Type 9'+ Ceilings,Dry Wall,High,Tray Ceilings,Vaulted Ceilings
New Construction N
Schools
Elementary Schools Love Creek
Middle Schools Beacon
High Schools Cape Henlopen
School District Cape Henlopen
Others
HOA Fee Include Common Area Maintenance,Pool(s),Snow Removal
Senior Community No
Tax ID 234-06.00-690.00
Ownership Fee Simple
SqFt Source 2062
Security Features Main Entrance Lock,Smoke Detector,Exterior Cameras
Acceptable Financing Cash, Conventional
Listing Terms Cash, Conventional
Financing Cash,Conventional
Special Listing Condition Standard
Virtual Tour https://media.homesight2020.com/22421-S-Acorn-Way/idx

GET MORE INFORMATION

REALTOR® | Lic# 672035






