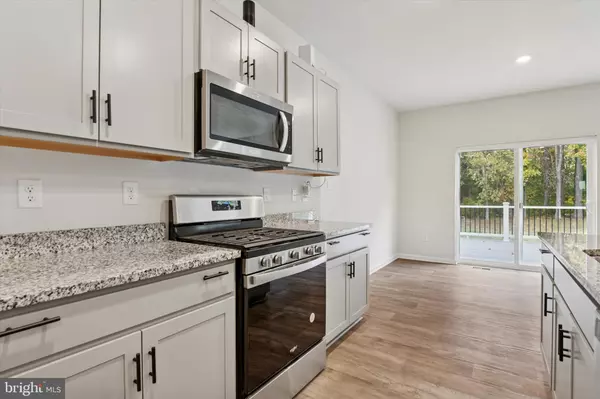
5 Beds
3 Baths
2,550 SqFt
5 Beds
3 Baths
2,550 SqFt
Open House
Sat Nov 22, 1:00pm - 2:45pm
Key Details
Property Type Single Family Home
Listing Status Active
Purchase Type For Sale
Square Footage 2,550 sqft
Price per Sqft $259
Subdivision Shannon Cove
MLS Listing ID DENC2092178
Style Colonial
Bedrooms 5
Full Baths 3
HOA Fees $175/qua
HOA Y/N Y
Abv Grd Liv Area 2,550
Year Built 2021
Available Date 2025-10-31
Annual Tax Amount $5,684
Tax Year 2025
Lot Size 0.500 Acres
Acres 0.5
Lot Dimensions 0.00 x 0.00
Source BRIGHT
Property Description
This beautifully maintained, move-in ready 4-year-old D.R. Horton home offers exceptional space and modern design throughout. This amazing home feels and smells like brand-new construction! Don't miss this rare opportunity to own a home in one of the most desirable communities. This spacious two-story residence offers nearly 2,600 sq. ft. of living space featuring 5 bedrooms and 3 bathrooms. The clean, ready-to-finish basement provides incredible potential — complete with a game room and wet bar, media room, workshop or exercise area, full bathroom, and ample storage space.
The main level showcases an inviting foyer with a coat closet, leading to a bright and open living and dining area filled with natural light. The kitchen includes birch cabinetry, granite countertops, stainless steel appliances, a pantry, and a large island with seating, opening to both the breakfast area and family room featuring a cozy fireplace. A convenient powder room completes the first floor.
Upstairs, the owner's suite features a spacious bedroom, two walk-in closets, and a large ensuite bathroom. Additional well-sized bedrooms and a hall bathroom offer comfort for family or guests.
Additional highlights include a first-floor laundry room adjacent to the garage entry, an oversized deck perfect for outdoor entertaining, and a two-car garage.
This home combines thoughtful design, functionality, and quality finishes—ready for you to move right in!
Location
State DE
County New Castle
Area South Of The Canal (30907)
Zoning S
Rooms
Basement Unfinished, Windows
Main Level Bedrooms 1
Interior
Hot Water 60+ Gallon Tank
Cooling Central A/C
Fireplace N
Heat Source Natural Gas
Exterior
Parking Features Garage - Front Entry
Garage Spaces 2.0
Water Access N
Accessibility None
Attached Garage 2
Total Parking Spaces 2
Garage Y
Building
Story 2
Above Ground Finished SqFt 2550
Sewer Public Sewer
Water Public
Architectural Style Colonial
Level or Stories 2
Additional Building Above Grade, Below Grade
New Construction N
Schools
School District Appoquinimink
Others
Senior Community No
Tax ID 13-018.20-085
Ownership Fee Simple
SqFt Source 2550
Special Listing Condition Standard

GET MORE INFORMATION

REALTOR® | Lic# 672035






