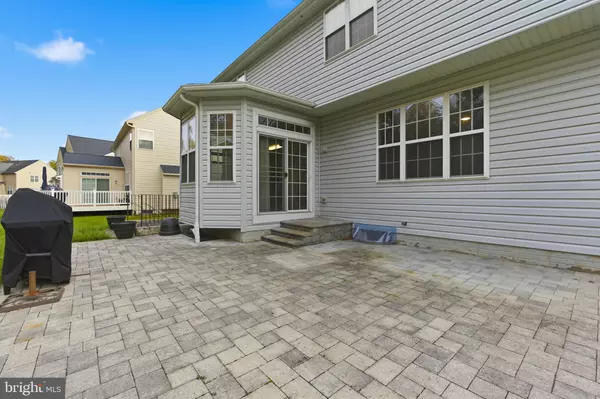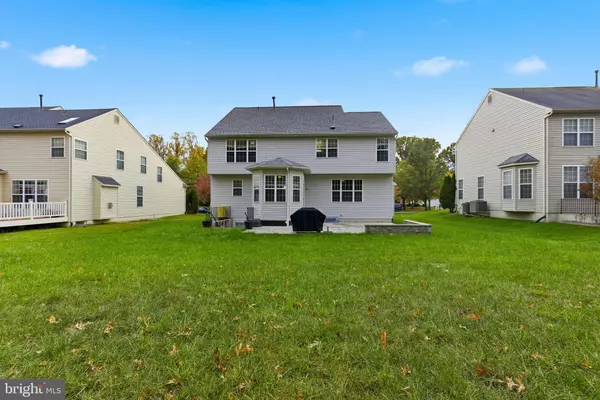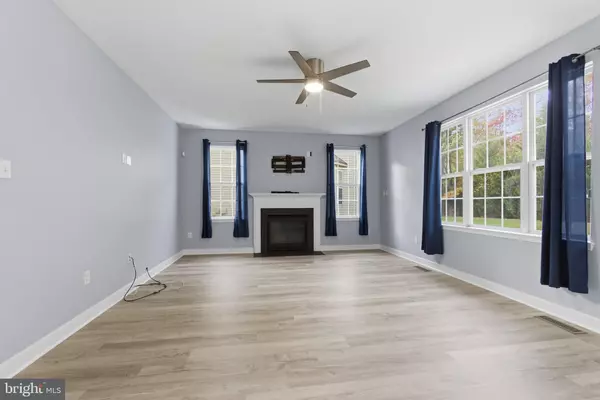
4 Beds
3 Baths
2,810 SqFt
4 Beds
3 Baths
2,810 SqFt
Key Details
Property Type Townhouse
Sub Type Interior Row/Townhouse
Listing Status Active
Purchase Type For Rent
Square Footage 2,810 sqft
Subdivision Severn
MLS Listing ID MDAA2130404
Style Colonial
Bedrooms 4
Full Baths 2
Half Baths 1
Abv Grd Liv Area 2,810
Year Built 2005
Lot Size 10,500 Sqft
Acres 0.24
Property Sub-Type Interior Row/Townhouse
Source BRIGHT
Property Description
Upstairs, you'll find four spacious bedrooms with generous closet space and comfortable carpeting. The primary suite includes a private full bathroom, while another full bathroom is located in the hallway. The home also offers a basement, ideal for extra storage.
Enjoy outdoor living on the spacious stone patio, perfect for entertaining or relaxing. It features a durable paver surface, steps leading to sliding glass doors, and plenty of space for a grill, dining set, or lounge area. Completing this home is a double garage and a wide driveway providing ample parking!
Local Attractions:
- Arundel Mills Mall: A large shopping and entertainment complex with outlet stores, restaurants, and a movie theater.
- Severn-Danza Park: A community park with sports fields, playgrounds, and walking trails.
- Kinder Farm Park: A spacious park offering hiking trails, picnic areas, playgrounds, and a working farm with animals.
- Historic Savage Mill: A restored 19th-century mill with artisan shops, restaurants, and event spaces.
Nearby Major Highways:
- Interstate 97 (I-97) - A north-south highway connecting Severn to Annapolis and Baltimore.
- Maryland Route 100 (MD-100) - An east-west corridor providing easy access to I-95, Ellicott City, and Glen Burnie.
Small pets are accepted with additional non refundable pet fee!
Application Qualifications: Minimum monthly income 3 times the tenant's portion of the monthly rent, acceptable rental history, acceptable credit history and acceptable criminal history. More specific information provided with the application.
Location
State MD
County Anne Arundel
Zoning R2
Rooms
Basement Fully Finished
Interior
Hot Water Other
Heating Heat Pump(s)
Cooling Central A/C
Fireplaces Number 1
Fireplace Y
Heat Source Natural Gas
Exterior
Parking Features Garage - Front Entry
Garage Spaces 2.0
Water Access N
Accessibility None
Attached Garage 2
Total Parking Spaces 2
Garage Y
Building
Story 2
Foundation Brick/Mortar
Above Ground Finished SqFt 2810
Sewer Public Sewer
Water Public
Architectural Style Colonial
Level or Stories 2
Additional Building Above Grade, Below Grade
New Construction N
Schools
High Schools Meade
School District Anne Arundel County Public Schools
Others
Pets Allowed Y
Senior Community No
Tax ID 020476090218099
Ownership Other
SqFt Source 2810
Pets Allowed Pet Addendum/Deposit, Size/Weight Restriction

GET MORE INFORMATION

REALTOR® | Lic# 672035






