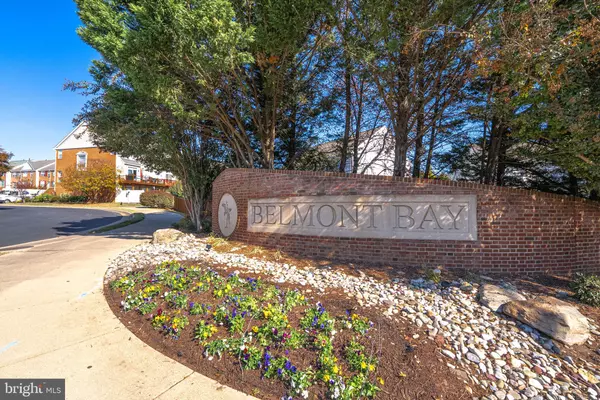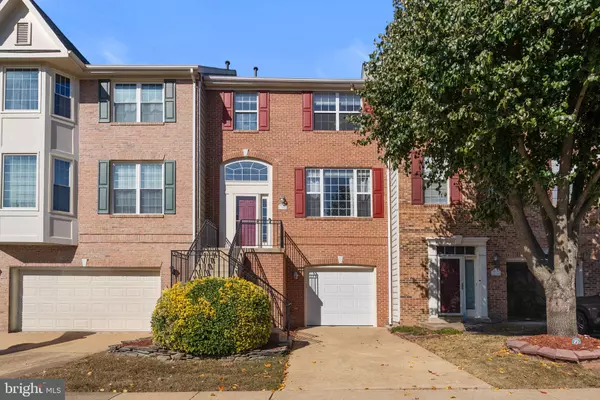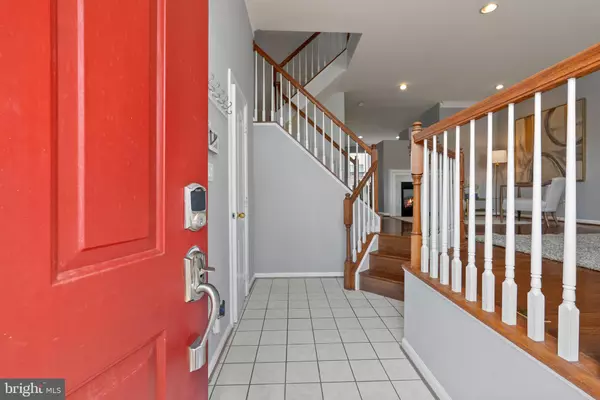
3 Beds
4 Baths
2,400 SqFt
3 Beds
4 Baths
2,400 SqFt
Open House
Sun Nov 23, 2:00pm - 4:00pm
Key Details
Property Type Townhouse
Sub Type Interior Row/Townhouse
Listing Status Active
Purchase Type For Sale
Square Footage 2,400 sqft
Price per Sqft $241
Subdivision Belmont Bay
MLS Listing ID VAPW2105940
Style Colonial
Bedrooms 3
Full Baths 2
Half Baths 2
HOA Fees $123/mo
HOA Y/N Y
Abv Grd Liv Area 1,760
Year Built 1998
Annual Tax Amount $5,039
Tax Year 2025
Lot Size 1,803 Sqft
Acres 0.04
Property Sub-Type Interior Row/Townhouse
Source BRIGHT
Property Description
This upgraded Belmont Bay townhome pairs everyday convenience with comfortable, modern living. You're less than a mile from the Belmont Bay Marina and just a short 0.4-mile to the VRE Station and Park-and-Ride—so getting to Fort Belvoir, Quantico, the Pentagon, or DC is easy and stress-free.
Inside, three finished levels feel bright and open. The updated kitchen with new quartz countertops, backsplash and under cabinet lights, flows right out to a private deck, perfect for quiet mornings or relaxed evenings outdoors. Hardwood floors, a double-sided gas fireplace, and custom blinds elevate the main level.
Upstairs, the primary suite feels like a retreat with its spa-style bath featuring an extended shower, LED mirrors, and a soaking tub. The guest bathroom has been renovated as well. with walk-in shower. The finished walk-out lower level adds a flexible rec room with direct outdoor access—great for a home office, gym, or movie space.
Recent updates include a 2020 roof, new garage door, fresh window screens, and upgraded ceiling fans. The 1-car garage and driveway provide easy parking.
You'll also enjoy community amenities including the pool, tot lot and tennis courts courts. All of this just moments to Route 1, I-95, VRE commuter rail, the Pentagon, DC, Fort Belvoir, Quantico, shopping, and dining.
Location
State VA
County Prince William
Zoning PMD
Rooms
Basement Walkout Level
Interior
Interior Features Attic, Bathroom - Soaking Tub, Bathroom - Walk-In Shower, Ceiling Fan(s), Combination Kitchen/Dining, Crown Moldings, Kitchen - Island, Pantry, Recessed Lighting, Upgraded Countertops, Walk-in Closet(s), Window Treatments, Wood Floors
Hot Water Natural Gas
Heating Central
Cooling Central A/C
Flooring Carpet, Hardwood, Luxury Vinyl Plank
Fireplaces Number 1
Fireplaces Type Double Sided, Fireplace - Glass Doors, Gas/Propane
Equipment Built-In Microwave, Dishwasher, Disposal, Dryer, Oven/Range - Gas, Refrigerator, Washer
Fireplace Y
Appliance Built-In Microwave, Dishwasher, Disposal, Dryer, Oven/Range - Gas, Refrigerator, Washer
Heat Source Natural Gas
Laundry Basement, Dryer In Unit, Washer In Unit
Exterior
Exterior Feature Deck(s)
Parking Features Basement Garage, Garage - Front Entry, Garage Door Opener
Garage Spaces 2.0
Utilities Available Cable TV Available, Electric Available, Natural Gas Available
Amenities Available Common Grounds, Pool - Outdoor, Tennis Courts, Tot Lots/Playground
Water Access N
Accessibility None
Porch Deck(s)
Attached Garage 1
Total Parking Spaces 2
Garage Y
Building
Story 3
Foundation Other
Above Ground Finished SqFt 1760
Sewer Public Sewer
Water Public
Architectural Style Colonial
Level or Stories 3
Additional Building Above Grade, Below Grade
New Construction N
Schools
Elementary Schools Belmont
Middle Schools Fred M. Lynn
High Schools Freedom
School District Prince William County Public Schools
Others
Pets Allowed Y
Senior Community No
Tax ID 8492-17-8807
Ownership Fee Simple
SqFt Source 2400
Acceptable Financing Conventional, Cash, FHA, VA
Listing Terms Conventional, Cash, FHA, VA
Financing Conventional,Cash,FHA,VA
Special Listing Condition Standard
Pets Allowed Cats OK, Dogs OK

GET MORE INFORMATION

REALTOR® | Lic# 672035






