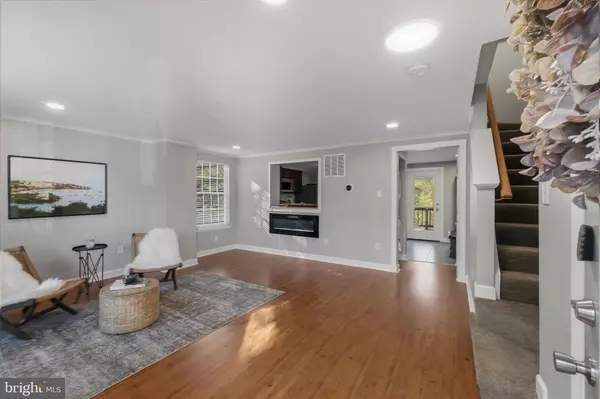
3 Beds
3 Baths
1,586 SqFt
3 Beds
3 Baths
1,586 SqFt
Open House
Sun Nov 16, 1:00pm - 3:00pm
Key Details
Property Type Condo
Sub Type Condo/Co-op
Listing Status Active
Purchase Type For Sale
Square Footage 1,586 sqft
Price per Sqft $267
Subdivision The Bluffs At Deep Creek
MLS Listing ID MDAA2130904
Style Traditional
Bedrooms 3
Full Baths 2
Half Baths 1
Condo Fees $175/ann
HOA Fees $150/mo
HOA Y/N Y
Abv Grd Liv Area 1,166
Year Built 1991
Available Date 2025-11-14
Annual Tax Amount $3,822
Tax Year 2025
Lot Size 5,000 Sqft
Acres 0.11
Property Sub-Type Condo/Co-op
Source BRIGHT
Property Description
Washington D.C., and the Eastern Shore incredibly convenient. The neighborhood includes sought-after amenities such as a community pool, basketball courts, and a playground. Step inside to a bright, generously sized living room featuring a newly added electric fireplace, modern recessed lighting, and the convenience of a newly installed stackable washer/dryer. The adjoining kitchen offers an inviting eat-in dining nook, and the space was recently refreshed with a custom wood accent wall and updated appliances.
Upstairs, you'll find three bedrooms and a full bathroom.Brand-new carpet enhances the staircase, and the upper level features recently installed waterproof vinyl flooring throughout.
The lower level offers true studio-apartment potential with its own washer/dryer, full bathroom, and a newly added kitchenette complete with new cabinetry, sink, faucet, garbage disposal, induction cooktop, microwave, refrigerator, and stylish backsplash. The space is finished with recessed lighting, an electric fireplace, and new vinyl flooring, making it ideal for guests, extended family, or rental use.
Outdoor living is just as appealing, with a spacious deck off the kitchen and a covered patio below with direct walkout access from the basement. The fully fenced, low-maintenance yard feels private and serene, enhanced by thoughtful landscaping.
Don't miss this gem, schedule your showing before it's gone!
Location
State MD
County Anne Arundel
Zoning R1
Rooms
Other Rooms Dining Room, Bedroom 2, Bedroom 3, Kitchen, Family Room, Bedroom 1, Laundry, Recreation Room, Bathroom 1, Full Bath, Half Bath
Basement Connecting Stairway, Fully Finished, Outside Entrance, Walkout Stairs
Interior
Hot Water Electric
Heating Forced Air
Cooling Other
Fireplaces Number 2
Fireplaces Type Gas/Propane
Fireplace Y
Heat Source Natural Gas
Exterior
Water Access N
Accessibility None
Garage N
Building
Story 2
Foundation Concrete Perimeter
Above Ground Finished SqFt 1166
Sewer Public Sewer
Water Public
Architectural Style Traditional
Level or Stories 2
Additional Building Above Grade, Below Grade
New Construction N
Schools
School District Anne Arundel County Public Schools
Others
Pets Allowed Y
Senior Community No
Tax ID 020310590073916
Ownership Fee Simple
SqFt Source 1586
Special Listing Condition Standard
Pets Allowed No Pet Restrictions

GET MORE INFORMATION

REALTOR® | Lic# 672035






