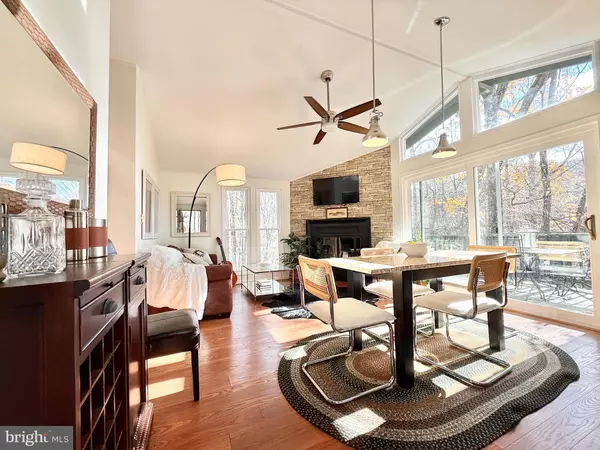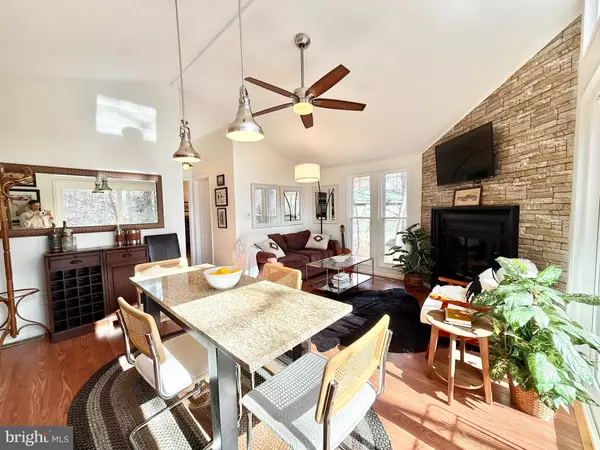
2 Beds
1 Bath
560 SqFt
2 Beds
1 Bath
560 SqFt
Open House
Sat Nov 15, 1:00pm - 4:00pm
Sun Nov 16, 1:00pm - 4:00pm
Key Details
Property Type Single Family Home
Sub Type Detached
Listing Status Active
Purchase Type For Sale
Square Footage 560 sqft
Price per Sqft $383
Subdivision The Woods
MLS Listing ID WVBE2045856
Style A-Frame,Bungalow,Cabin/Lodge,Chalet
Bedrooms 2
Full Baths 1
HOA Fees $66/mo
HOA Y/N Y
Abv Grd Liv Area 560
Year Built 1980
Annual Tax Amount $442
Tax Year 2025
Property Sub-Type Detached
Source BRIGHT
Property Description
Inside, the surprisingly spacious, open living area is anchored by a cozy (faux-stone) gas fireplace and a new wall of thermal windows + sliding glass door creating an efficient,light-filled gathering space. The kitchen features granite countertops, stainless steel appliances, solid wood cabinetry, + a propane oven, all updated for modern living. The brand-new bathroom includes a skylight over a glass + chrome shower, a stylish navy blue vanity with chrome faucet and modern lighting.
Other major upgrades include a new steel front door; a CertainTeed roof installed in 2024 with a fully transferable 50-year warranty and an encapsulated crawl space with R-40 insulation. The entire home has been painted inside and out - including the siding and the deck. The property is connected to public water and sewer, combining the ease of modern utilities with the peace of total seclusion. (HVAC and water heater still well within useful life span and work great.)
Private. Peaceful. Elevated. 120 Conifer Lane is a turnkey TINY HOUSE that delivers the magic of treetop living with every modern upgrade. Recently inspected. Some furnishings may convey. This house does not currently have a membership to the Woods club. It is possible to get one but not required. Any all docs re:HOA are attached to listing. Designed + Staged by Honey House
Location
State WV
County Berkeley
Zoning 101
Rooms
Other Rooms Living Room, Bedroom 2, Kitchen, Bedroom 1, Laundry, Bathroom 1
Main Level Bedrooms 2
Interior
Interior Features Combination Dining/Living
Hot Water Electric
Heating Heat Pump(s)
Cooling Central A/C
Flooring Laminated
Fireplaces Number 1
Fireplaces Type Gas/Propane
Equipment Dishwasher, Disposal, Microwave, Refrigerator, Oven/Range - Gas, Stainless Steel Appliances
Fireplace Y
Appliance Dishwasher, Disposal, Microwave, Refrigerator, Oven/Range - Gas, Stainless Steel Appliances
Heat Source Electric
Laundry Main Floor
Exterior
Exterior Feature Deck(s)
Amenities Available None
Water Access N
View Trees/Woods
Roof Type Architectural Shingle,Pitched
Street Surface Paved
Accessibility None
Porch Deck(s)
Road Frontage Road Maintenance Agreement, Private
Garage N
Building
Lot Description PUD, Trees/Wooded
Story 1
Foundation Block, Crawl Space
Above Ground Finished SqFt 560
Sewer Public Sewer
Water Public
Architectural Style A-Frame, Bungalow, Cabin/Lodge, Chalet
Level or Stories 1
Additional Building Above Grade, Below Grade
Structure Type Dry Wall,Paneled Walls,Beamed Ceilings
New Construction N
Schools
Elementary Schools Call School Board
Middle Schools Call School Board
High Schools Call School Board
School District Berkeley County Schools
Others
Pets Allowed Y
HOA Fee Include Management,Snow Removal,Road Maintenance,Trash,Common Area Maintenance,Reserve Funds
Senior Community No
Tax ID 0412F013300000000
Ownership Fee Simple
SqFt Source 560
Acceptable Financing Cash, Conventional, FHA, USDA, VA
Listing Terms Cash, Conventional, FHA, USDA, VA
Financing Cash,Conventional,FHA,USDA,VA
Special Listing Condition Standard
Pets Allowed No Pet Restrictions

GET MORE INFORMATION

REALTOR® | Lic# 672035






