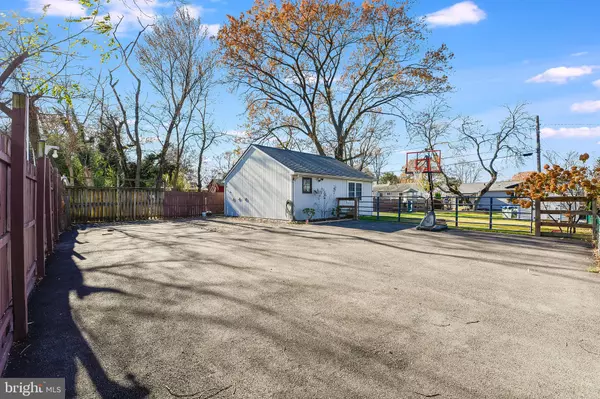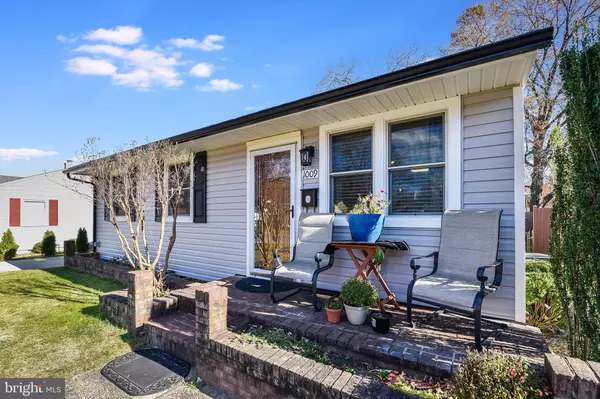
3 Beds
1 Bath
882 SqFt
3 Beds
1 Bath
882 SqFt
Key Details
Property Type Single Family Home
Sub Type Detached
Listing Status Active
Purchase Type For Sale
Square Footage 882 sqft
Price per Sqft $470
Subdivision Acreslee
MLS Listing ID MDAA2131160
Style Ranch/Rambler
Bedrooms 3
Full Baths 1
HOA Y/N N
Abv Grd Liv Area 882
Year Built 1955
Available Date 2025-11-19
Annual Tax Amount $3,484
Tax Year 2025
Lot Size 0.275 Acres
Acres 0.28
Property Sub-Type Detached
Source BRIGHT
Property Description
This home was beautifully renovated in 2025 with NEW ROOF, SIDING, GUTTERS AND HVAC . This open concept home has new LVP flooring and new carpet. The new kitchen includes GRANITE countertops, new shaker style, soft close cabinets, custom tile backsplash and SS appliances. Kitchen features countertop seating for 5 with a bonus walk-in pantry/laundry room. Off the kitchen is a home-office area and dinette space. The updated bathroom has a beautiful, tiled shower with modern glass doors and waterfall shower head. Sliding doors from the kitchen lead to a partially covered wood and brick patio which compliments the above ground pool with its own custom deck with privacy screen. The oversized back yard provides a ton of extra, SECURED parking and a very large, oversized 24' x 24' garage, great for contractors. The large yard even has room to play basketball and has a shed for extra storage. A beautiful home waiting for you!
Location
State MD
County Anne Arundel
Zoning R5
Rooms
Other Rooms Living Room, Kitchen, Office
Main Level Bedrooms 3
Interior
Interior Features Kitchen - Country, Combination Kitchen/Dining, Floor Plan - Traditional
Hot Water Natural Gas
Heating Forced Air
Cooling Central A/C
Equipment Oven/Range - Gas, Refrigerator
Fireplace N
Window Features Casement
Appliance Oven/Range - Gas, Refrigerator
Heat Source Natural Gas Available
Exterior
Exterior Feature Porch(es)
Fence Rear
Pool Above Ground
Utilities Available Cable TV Available
Water Access N
Roof Type Asphalt
Street Surface Black Top
Accessibility Level Entry - Main, No Stairs
Porch Porch(es)
Garage N
Building
Lot Description Backs - Open Common Area, Cleared, Front Yard, Landscaping, Rear Yard, Private
Story 1
Foundation Crawl Space
Above Ground Finished SqFt 882
Sewer Public Sewer
Water Public
Architectural Style Ranch/Rambler
Level or Stories 1
Additional Building Above Grade, Below Grade
Structure Type Other,Dry Wall
New Construction N
Schools
Elementary Schools Point Pleasant
Middle Schools Marley
High Schools Glen Burnie
School District Anne Arundel County Public Schools
Others
Senior Community No
Tax ID 020500903843475
Ownership Fee Simple
SqFt Source 882
Special Listing Condition Standard

GET MORE INFORMATION

REALTOR® | Lic# 672035






