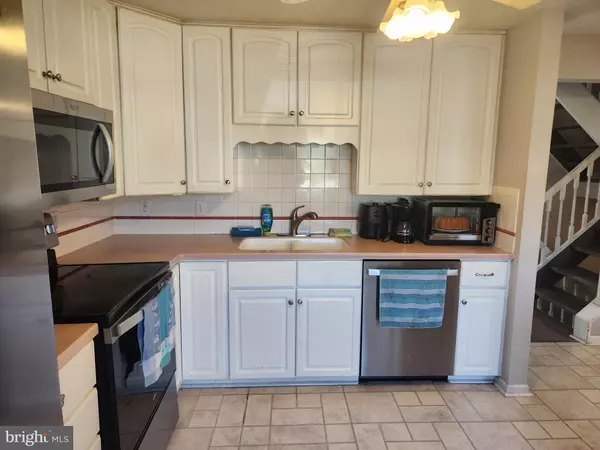
3 Beds
3 Baths
1,650 SqFt
3 Beds
3 Baths
1,650 SqFt
Key Details
Property Type Condo
Sub Type Condo/Co-op
Listing Status Active
Purchase Type For Sale
Square Footage 1,650 sqft
Price per Sqft $160
Subdivision Charles Court
MLS Listing ID DESU2100730
Style Contemporary
Bedrooms 3
Full Baths 2
Half Baths 1
Condo Fees $325/mo
HOA Y/N N
Abv Grd Liv Area 1,650
Year Built 1988
Annual Tax Amount $849
Tax Year 2018
Lot Size 0.620 Acres
Acres 0.62
Property Sub-Type Condo/Co-op
Source BRIGHT
Property Description
Investor Alert! A reliable month-to-month tenant has been in place for nearly four years and is currently paying $1,950/month plus utilities—a great opportunity for immediate rental income.
Location and convenience come together in this spacious townhome set in the heart of historic Milton. Enjoy the ability to walk to dining, shops, the playground, and even the grocery store.
The first floor offers a large living room and an open kitchen featuring stainless steel appliances, a breakfast bar, and a generous dining area. Upstairs, you'll find three comfortable bedrooms and a full bath. The mostly finished basement provides fantastic bonus space along with a full bath, a washer and dryer, a large storage area, and access to a private deck. The Condo Association takes care of exterior maintenance, spring clean-up, and lawn care, providing ease of ownership and low-maintenance living.
A wonderful opportunity to enjoy in-town living—with income already in place!
Location
State DE
County Sussex
Area Broadkill Hundred (31003)
Zoning TN
Rooms
Basement Full, Partially Finished
Interior
Interior Features Ceiling Fan(s), Combination Kitchen/Dining, Dining Area, Bathroom - Stall Shower, Window Treatments
Hot Water Electric
Heating Heat Pump(s)
Cooling Central A/C, Heat Pump(s)
Flooring Laminated, Carpet
Equipment Dishwasher, Dryer, Exhaust Fan, Microwave, Oven/Range - Electric, Refrigerator, Washer, Water Heater
Fireplace N
Appliance Dishwasher, Dryer, Exhaust Fan, Microwave, Oven/Range - Electric, Refrigerator, Washer, Water Heater
Heat Source Electric
Exterior
Exterior Feature Deck(s)
Parking On Site 2
Utilities Available Cable TV Available
Amenities Available None
Water Access N
Roof Type Architectural Shingle
Accessibility None
Porch Deck(s)
Garage N
Building
Story 2
Foundation Block
Above Ground Finished SqFt 1650
Sewer Public Sewer
Water Public
Architectural Style Contemporary
Level or Stories 2
Additional Building Above Grade, Below Grade
New Construction N
Schools
School District Cape Henlopen
Others
Pets Allowed Y
HOA Fee Include Lawn Maintenance,Snow Removal,Insurance,Ext Bldg Maint
Senior Community No
Tax ID 235-14.15-19.01-3
Ownership Fee Simple
SqFt Source 1650
Acceptable Financing Cash, Conventional, FHA, USDA
Listing Terms Cash, Conventional, FHA, USDA
Financing Cash,Conventional,FHA,USDA
Special Listing Condition Standard
Pets Allowed Cats OK, Dogs OK

GET MORE INFORMATION

REALTOR® | Lic# 672035






