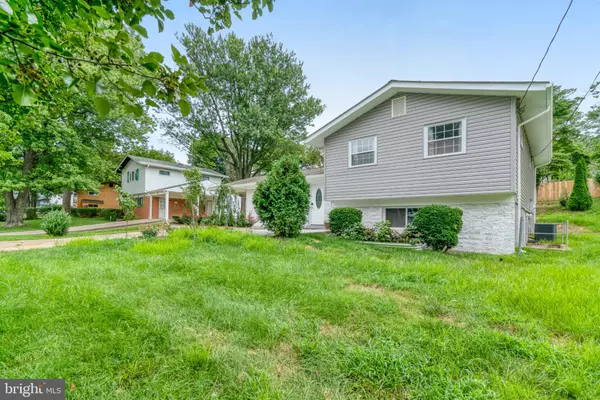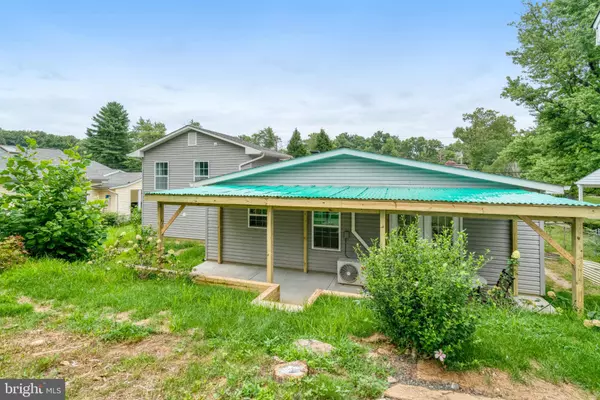
3 Beds
3 Baths
2,437 SqFt
3 Beds
3 Baths
2,437 SqFt
Key Details
Property Type Single Family Home
Sub Type Detached
Listing Status Active
Purchase Type For Sale
Square Footage 2,437 sqft
Price per Sqft $352
Subdivision Ravensworth Park
MLS Listing ID VAFX2279690
Style Split Level
Bedrooms 3
Full Baths 3
HOA Y/N N
Abv Grd Liv Area 2,019
Year Built 1961
Annual Tax Amount $7,975
Tax Year 2025
Lot Size 10,800 Sqft
Acres 0.25
Property Sub-Type Detached
Source BRIGHT
Property Description
Conveniently located just minutes from major highways, shopping, and schools, it features $150K+ in upgrades and two significant additions: a 10' x 20' primary suite expansion and a 31' x 20' rear addition that creates a spacious kitchen and an oversized family room ideal for entertaining.
Every part of the home has been updated—inside and out. Improvements include new bathrooms, a new kitchen, new flooring, fresh paint, updated fixtures, a newer roof, and a new exterior stone veneer that enhances curb appeal.
Square Footage Note: Fairfax County currently records 1,819 sq ft of above-grade living area. The 10' x 20' addition has not yet been reflected in the county records and will increase the living area to approximately 2,019 sq ft.
A truly stunning home—fully modernized, beautifully finished, and sure to impress.
Every part of the home has been updated—inside and out. Highlights include new bathrooms, new kitchen, new flooring, fresh interior/exterior paint, updated fixtures, a concrete patio, a new roof, and a new exterior stone veneer that elevates the curb appeal.
A truly stunning home—fully modernized, beautifully finished, and sure to impress.
Location
State VA
County Fairfax
Zoning 130
Rooms
Other Rooms Living Room, Dining Room, Primary Bedroom, Bedroom 2, Bedroom 3, Kitchen, Family Room, Recreation Room, Utility Room, Bathroom 2, Bathroom 3, Primary Bathroom
Basement Fully Finished, Side Entrance
Interior
Hot Water Electric
Heating Central
Cooling Central A/C
Equipment Dishwasher, Dryer, Microwave, Oven/Range - Gas, Washer
Appliance Dishwasher, Dryer, Microwave, Oven/Range - Gas, Washer
Heat Source Natural Gas
Exterior
Garage Spaces 4.0
Water Access N
Roof Type Architectural Shingle
Accessibility None
Total Parking Spaces 4
Garage N
Building
Story 3
Foundation Block
Above Ground Finished SqFt 2019
Sewer Public Sewer
Water Public
Architectural Style Split Level
Level or Stories 3
Additional Building Above Grade, Below Grade
New Construction N
Schools
School District Fairfax County Public Schools
Others
Senior Community No
Tax ID 0704 06 0033
Ownership Fee Simple
SqFt Source 2437
Acceptable Financing Cash, Conventional, FHA, VA
Listing Terms Cash, Conventional, FHA, VA
Financing Cash,Conventional,FHA,VA
Special Listing Condition Standard

GET MORE INFORMATION

REALTOR® | Lic# 672035






