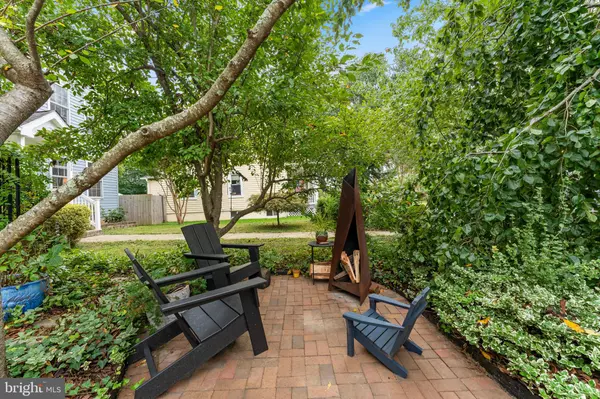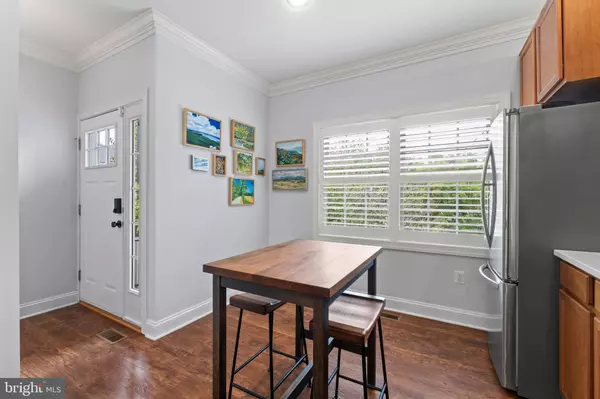
4 Beds
4 Baths
2,805 SqFt
4 Beds
4 Baths
2,805 SqFt
Key Details
Property Type Single Family Home
Sub Type Detached
Listing Status Coming Soon
Purchase Type For Sale
Square Footage 2,805 sqft
Price per Sqft $263
Subdivision Downtown Fredericksburg
MLS Listing ID VAFB2009054
Style Contemporary
Bedrooms 4
Full Baths 3
Half Baths 1
HOA Y/N N
Abv Grd Liv Area 2,805
Year Built 2007
Available Date 2025-12-04
Annual Tax Amount $4,849
Tax Year 2025
Lot Size 3,978 Sqft
Acres 0.09
Property Sub-Type Detached
Source BRIGHT
Property Description
Steps to the Canal Path, blocks to the Rappahannock River, and an easy stroll or bike ride to William Street restaurants and the shops and cafés on Caroline. One mile to the VRE, two miles to HOV. The location is, in a word, incredible.
Main level: Bright eat-in kitchen with long sightlines—clear through the dining and living areas, into the sunroom, and out to the deck. Perfect for entertaining, and yes, you get a view of the Riverfront Park 4th of July fireworks right from home. (plus a convenient half bath on this level)
Upper level: Three spacious bedrooms, all with walk-in closets, plus a centrally located laundry room. The primary suite brings the luxury: a bonus sitting area, two large closets, and a spa-style bath with glass-enclosed shower, soaking tub, and double vanity.
First level: Private guest or in-law suite with a marble-tiled full bath, wet bar, garage access, and a custom 100-bottle walk-in wine cellar—because why not?
Meticulously maintained, thoughtfully updated, and nearly impossible to match at this price point in Downtown Fredericksburg. This one's the real deal. Go ahead and schedule the tour—people will be kicking themselves if they wait.
Location
State VA
County Fredericksburg City
Zoning R4
Direction West
Rooms
Other Rooms Living Room, Dining Room, Primary Bedroom, Bedroom 2, Bedroom 3, Bedroom 4, Kitchen, Sun/Florida Room, Laundry, Other, Utility Room, Bathroom 2, Bathroom 3, Primary Bathroom, Half Bath
Interior
Interior Features Kitchen - Table Space, Dining Area, Crown Moldings, Upgraded Countertops, Window Treatments, Primary Bath(s), Floor Plan - Open, Bar, Bathroom - Soaking Tub, Bathroom - Tub Shower, Carpet, Ceiling Fan(s), Combination Dining/Living, Entry Level Bedroom, Pantry, Walk-in Closet(s), Wet/Dry Bar, Wine Storage
Hot Water Electric
Heating Forced Air
Cooling Central A/C, Zoned
Flooring Luxury Vinyl Plank, Carpet, Marble, Ceramic Tile
Inclusions fire pit in front of the house
Equipment Dishwasher, Disposal, Refrigerator, Stove, Built-In Microwave, Dryer, Energy Efficient Appliances, Oven - Self Cleaning, Stainless Steel Appliances, Washer
Fireplace N
Appliance Dishwasher, Disposal, Refrigerator, Stove, Built-In Microwave, Dryer, Energy Efficient Appliances, Oven - Self Cleaning, Stainless Steel Appliances, Washer
Heat Source Electric
Laundry Has Laundry, Upper Floor
Exterior
Exterior Feature Brick, Deck(s), Patio(s)
Parking Features Garage - Front Entry, Garage Door Opener, Inside Access
Garage Spaces 3.0
Fence Rear, Privacy, Wood
Utilities Available Natural Gas Available, Sewer Available, Water Available, Electric Available
Water Access N
Roof Type Asphalt
Street Surface Paved
Accessibility None
Porch Brick, Deck(s), Patio(s)
Road Frontage Public, State
Attached Garage 1
Total Parking Spaces 3
Garage Y
Building
Lot Description Landscaping, Private, Rear Yard
Story 3
Foundation Slab
Above Ground Finished SqFt 2805
Sewer Public Sewer
Water Public
Architectural Style Contemporary
Level or Stories 3
Additional Building Above Grade
New Construction N
Schools
School District Fredericksburg City Public Schools
Others
Senior Community No
Tax ID 804
Ownership Fee Simple
SqFt Source 2805
Security Features Security System,Fire Detection System,Main Entrance Lock,Smoke Detector
Special Listing Condition Standard

GET MORE INFORMATION

REALTOR® | Lic# 672035






