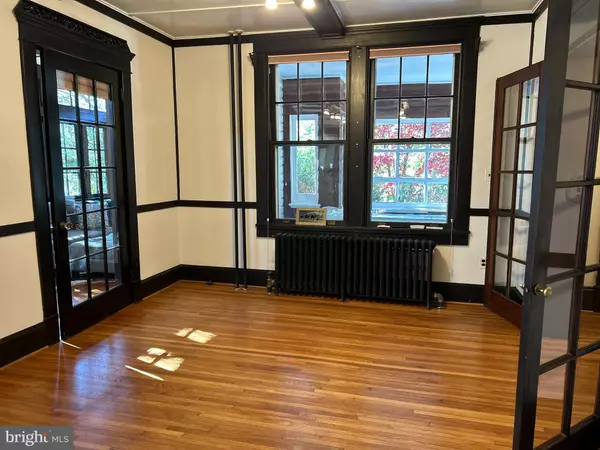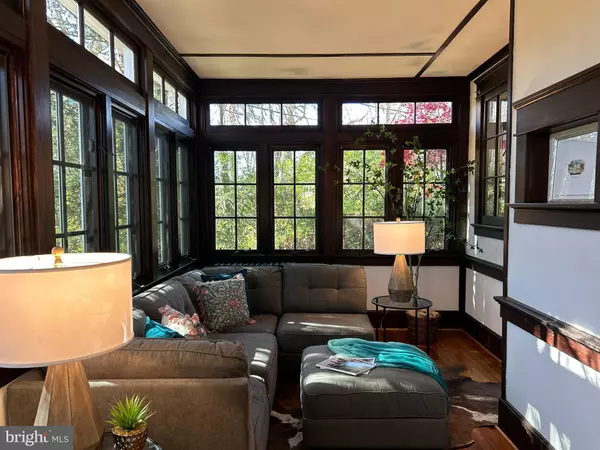
5 Beds
3 Baths
3,720 SqFt
5 Beds
3 Baths
3,720 SqFt
Open House
Sat Nov 22, 1:30pm - 4:00pm
Sun Nov 23, 1:30pm - 4:00pm
Key Details
Property Type Single Family Home
Sub Type Detached
Listing Status Coming Soon
Purchase Type For Sale
Square Footage 3,720 sqft
Price per Sqft $376
Subdivision Capitol View Park
MLS Listing ID MDMC2208328
Style Colonial
Bedrooms 5
Full Baths 3
HOA Y/N N
Abv Grd Liv Area 3,273
Year Built 1890
Available Date 2025-11-21
Annual Tax Amount $9,405
Tax Year 2025
Lot Size 0.459 Acres
Acres 0.46
Property Sub-Type Detached
Source BRIGHT
Property Description
INTERIOR highlights incl: high ceilings, front and back staircases, refinished oak and pine floors throughout, freshly painted interior, 5 bedrooms up, attractive mosaic faced wood stove, folding glass doors opening to the library w/built-in bookcases, spacious dining room with fireplace, cozy fam room/sunroom, 3 full baths, inviting covered front porch, country kitchen with tall cabinets, wood stove, center island with 2nd sink, newer dishwasher, Nov, 2025 - upgraded S/S GE Profile French door refrigerator, GE induction/convection stove, Profile microwave/exhaust fan, breakfast room, spacious walk-up attic, windows galore, and a large walk-out basement divided into 5 rooms.
CLIMATE controlled - Attic heat pump cools the entire bedroom level. The main level heating and cooling system has been upgraded with multi-split Mitsubishi systems. Radiators are also present. Sept, 2025 - installed upgraded Corning asphalt roof shingles and 2 skylights with remote controlled shades. The former roof shingles were completely removed.
EXTERIOR features: The yard includes multiple brick sidewalks, 2 sizable brick patios, 2 fenced fish ponds, many mature trees, garden house, hints of formal gardens. This corner lot is mostly fenced with white picket style fencing. An incomplete pickle ball court ( approx. 61' x 31') on the rear yard is laid over the previous off-street parking. The home has been well- maintained. The property is being sold “as is”. The picket fence and several window panes need repairs.
Location
State MD
County Montgomery
Zoning R60
Rooms
Other Rooms Living Room, Dining Room, Bedroom 2, Bedroom 3, Bedroom 4, Bedroom 5, Kitchen, Family Room, Library, Foyer, Breakfast Room, Bedroom 1, Sun/Florida Room, Laundry, Other, Storage Room, Utility Room, Workshop, Bathroom 2, Bathroom 3, Attic, Bonus Room, Hobby Room, Full Bath, Screened Porch
Basement Other, Daylight, Full, Connecting Stairway, English, Improved, Interior Access, Partially Finished, Poured Concrete, Rear Entrance, Shelving, Workshop
Interior
Interior Features Additional Stairway, Attic, Built-Ins, Breakfast Area, Ceiling Fan(s), Chair Railings, Exposed Beams, Formal/Separate Dining Room, Kitchen - Country, Kitchen - Island, Pantry, Sauna, Skylight(s), Walk-in Closet(s), Wood Floors, Window Treatments
Hot Water Natural Gas
Heating Radiator, Central, Heat Pump(s), Baseboard - Electric, Hot Water & Baseboard - Electric, Zoned, Programmable Thermostat
Cooling Other, Ceiling Fan(s), Central A/C, Heat Pump(s), Programmable Thermostat, Zoned
Flooring Hardwood, Wood, Ceramic Tile, Partially Carpeted, Concrete
Fireplaces Number 2
Fireplaces Type Brick, Flue for Stove
Inclusions Garden tools, small chest freezer, sauna
Equipment Built-In Microwave, Dishwasher, Dryer - Front Loading, Exhaust Fan, Extra Refrigerator/Freezer, Icemaker, Oven - Self Cleaning, Oven/Range - Electric, Refrigerator, Stainless Steel Appliances, Washer - Front Loading
Furnishings No
Fireplace Y
Window Features Double Hung,Screens,Storm,Transom,Wood Frame
Appliance Built-In Microwave, Dishwasher, Dryer - Front Loading, Exhaust Fan, Extra Refrigerator/Freezer, Icemaker, Oven - Self Cleaning, Oven/Range - Electric, Refrigerator, Stainless Steel Appliances, Washer - Front Loading
Heat Source Electric, Central, Natural Gas Available, Wood
Laundry Has Laundry, Lower Floor
Exterior
Exterior Feature Patio(s), Porch(es)
Fence Partially, Picket
Water Access N
View Garden/Lawn, Pond, Street
Roof Type Architectural Shingle,Asphalt,Composite,Other
Accessibility 2+ Access Exits, 48\"+ Halls
Porch Patio(s), Porch(es)
Road Frontage City/County
Garage N
Building
Lot Description Additional Lot(s), Corner, Front Yard, Landscaping, Level, Pond, Rear Yard, Trees/Wooded
Story 4
Foundation Stone, Crawl Space, Other
Above Ground Finished SqFt 3273
Sewer Public Sewer
Water Public
Architectural Style Colonial
Level or Stories 4
Additional Building Above Grade, Below Grade
Structure Type 2 Story Ceilings,Cathedral Ceilings,Wood Ceilings,Dry Wall
New Construction N
Schools
Elementary Schools Oakland Terrace
Middle Schools Newport Mill
High Schools Albert Einstein
School District Montgomery County Public Schools
Others
Pets Allowed Y
Senior Community No
Tax ID 161300995844,161300995855
Ownership Fee Simple
SqFt Source 3720
Security Features Carbon Monoxide Detector(s),Main Entrance Lock,Motion Detectors,Smoke Detector
Acceptable Financing Conventional, Cash
Listing Terms Conventional, Cash
Financing Conventional,Cash
Special Listing Condition Standard
Pets Allowed No Pet Restrictions

GET MORE INFORMATION

REALTOR® | Lic# 672035






