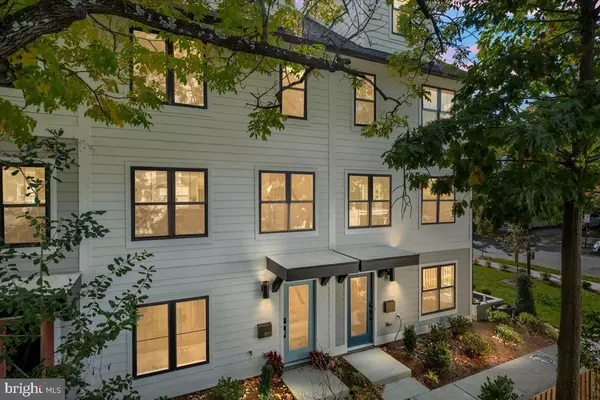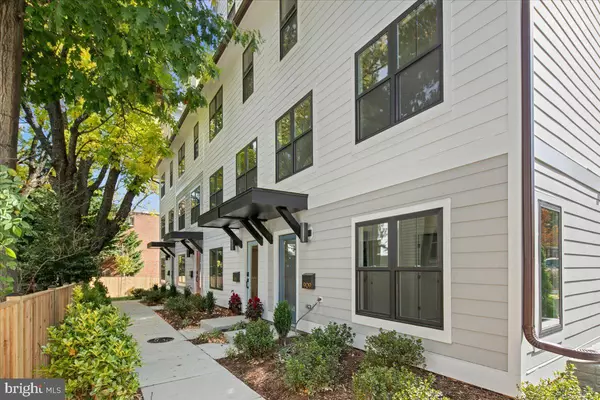
4 Beds
5 Baths
1,735 SqFt
4 Beds
5 Baths
1,735 SqFt
Open House
Sun Nov 23, 1:00pm - 3:00pm
Key Details
Property Type Townhouse
Sub Type End of Row/Townhouse
Listing Status Active
Purchase Type For Sale
Square Footage 1,735 sqft
Price per Sqft $878
Subdivision Lyon Park
MLS Listing ID VAAR2066320
Style Transitional
Bedrooms 4
Full Baths 4
Half Baths 1
HOA Fees $370/mo
HOA Y/N Y
Abv Grd Liv Area 1,735
Year Built 2025
Annual Tax Amount $9,559
Tax Year 2015
Lot Size 788 Sqft
Acres 0.02
Property Sub-Type End of Row/Townhouse
Source BRIGHT
Property Description
Live in the heart of it all with walkable access to Clarendon's top-rated restaurants, boutique shopping, artisan cafés, and vibrant nightlife. Enjoy morning runs through Lyon Park, Rocky Run Park, or along the scenic Custis Trail. The Clarendon Metro Station is just blocks away, while immediate access to GW Parkway, I-66, and I-395 makes your commute to Downtown Washington DC, the Pentagon, Crystal City, or National Landing effortless. This is Arlington living at its finest. This stunning 4-bedroom, 4-bathroom end unit townhome spans 2,000 square feet of sophisticated open-concept living space. Wide plank engineered white oak hardwood floors flow throughout, complemented by sleek contemporary trim and oversized windows that flood the home with natural light. The show-stopping gourmet kitchen features a dramatic waterfall edge quartz peninsula, abundant custom cabinetry, walk-in pantry, and premium induction cooktop – a dream for home chefs and entertainers alike. All four spa-inspired ensuite bathrooms showcase furniture-style vanities and designer finishes. The crown jewel is your private rooftop terrace with sweeping urban views – the ultimate outdoor entertaining space or peaceful retreat. A spacious two-car garage with EV charging capabilities provides secure, convenient parking. Unlike cramped high-rise condo living, this Irving + Ninth townhouse delivers exceptional space, privacy, and a true sense of home ownership, while fostering genuine community connection with your neighbors. Don't miss this exclusive opportunity to own a luxurious end unit townhome in one of Arlington's most walkable, Metro-accessible neighborhoods. Schedule your private showing today!
Location
State VA
County Arlington
Zoning RA8-18
Direction North
Rooms
Main Level Bedrooms 1
Interior
Interior Features Bathroom - Walk-In Shower, Bathroom - Tub Shower, Breakfast Area, Dining Area, Floor Plan - Open, Pantry, Primary Bath(s), Recessed Lighting, Upgraded Countertops, Walk-in Closet(s), Wood Floors
Hot Water Electric
Heating Programmable Thermostat, Zoned, Central
Cooling Central A/C, Programmable Thermostat
Flooring Engineered Wood
Equipment Built-In Range, Dishwasher, Disposal, Dryer - Electric, Dryer - Front Loading, Oven/Range - Electric, Range Hood, Refrigerator, Washer - Front Loading
Furnishings No
Fireplace N
Appliance Built-In Range, Dishwasher, Disposal, Dryer - Electric, Dryer - Front Loading, Oven/Range - Electric, Range Hood, Refrigerator, Washer - Front Loading
Heat Source Electric
Laundry Upper Floor
Exterior
Parking Features Garage - Rear Entry
Garage Spaces 2.0
Fence Partially
Amenities Available Common Grounds
Water Access N
View City
Roof Type Architectural Shingle
Accessibility Doors - Lever Handle(s)
Attached Garage 2
Total Parking Spaces 2
Garage Y
Building
Lot Description Interior
Story 4
Foundation Slab
Above Ground Finished SqFt 1735
Sewer Public Sewer
Water Public
Architectural Style Transitional
Level or Stories 4
Additional Building Above Grade, Below Grade
New Construction Y
Schools
Elementary Schools Long Branch
Middle Schools Jefferson
High Schools Washington-Liberty
School District Arlington County Public Schools
Others
Pets Allowed Y
HOA Fee Include Common Area Maintenance,Reserve Funds,Snow Removal,Lawn Maintenance,Management
Senior Community No
Tax ID 19008039
Ownership Fee Simple
SqFt Source 1735
Horse Property N
Special Listing Condition Standard
Pets Allowed No Pet Restrictions
Virtual Tour https://my.matterport.com/show/?m=meiMnNyVnuu

GET MORE INFORMATION

REALTOR® | Lic# 672035






