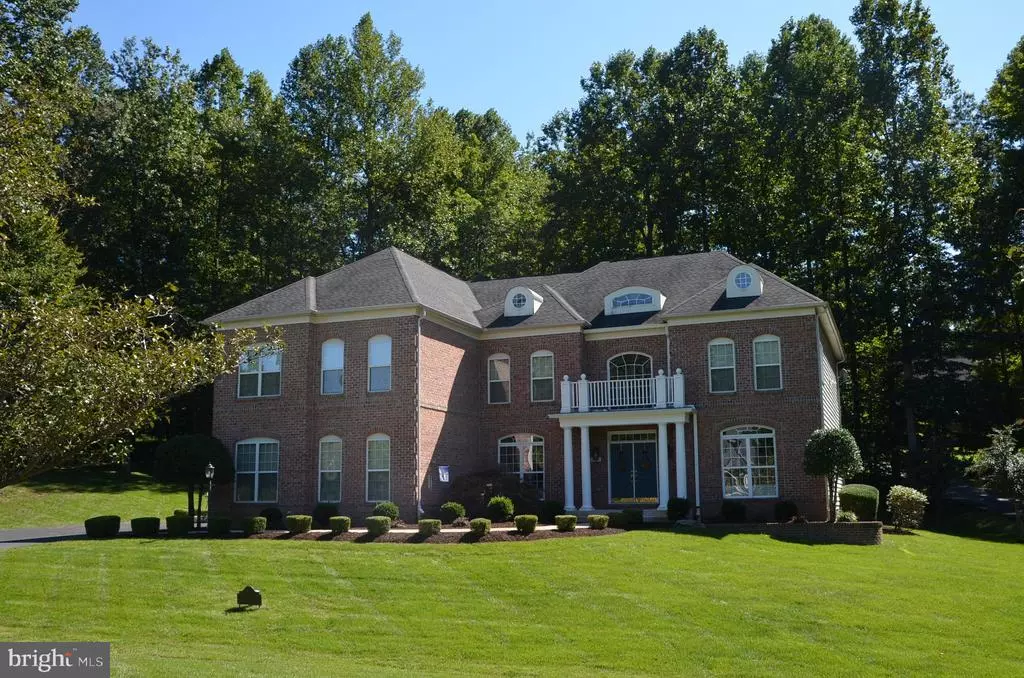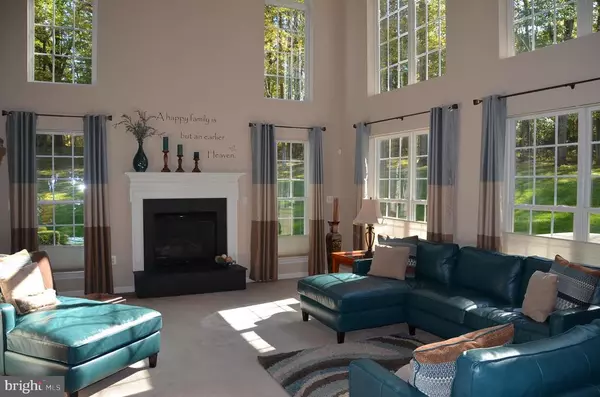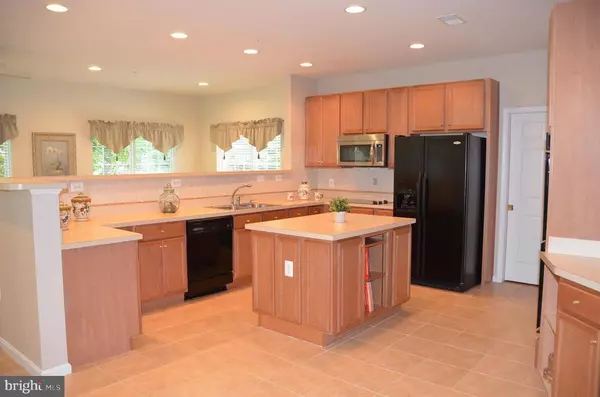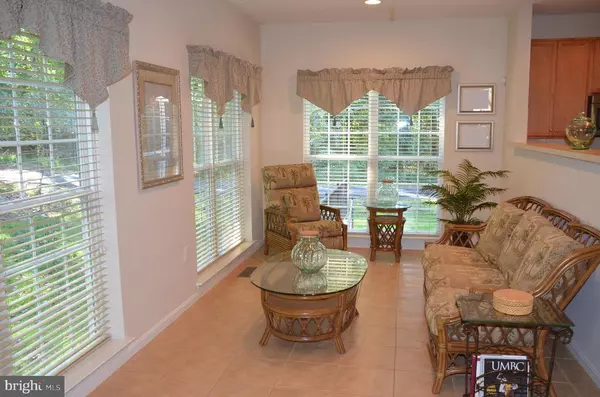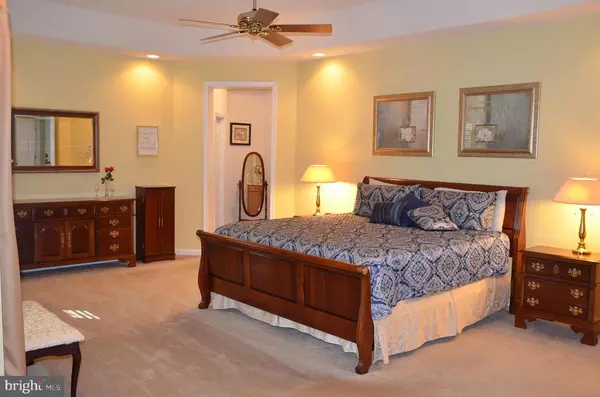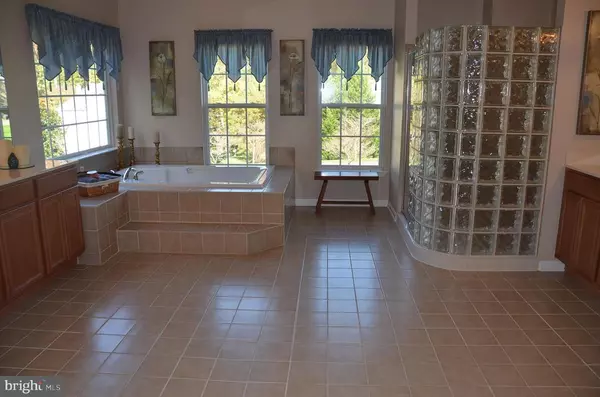$757,000
$724,900
4.4%For more information regarding the value of a property, please contact us for a free consultation.
5 Beds
6 Baths
5,138 SqFt
SOLD DATE : 11/25/2020
Key Details
Sold Price $757,000
Property Type Single Family Home
Sub Type Detached
Listing Status Sold
Purchase Type For Sale
Square Footage 5,138 sqft
Price per Sqft $147
Subdivision Avalon
MLS Listing ID MDPG585034
Sold Date 11/25/20
Style Colonial
Bedrooms 5
Full Baths 5
Half Baths 1
HOA Fees $117/ann
HOA Y/N Y
Abv Grd Liv Area 5,138
Originating Board BRIGHT
Year Built 2004
Annual Tax Amount $9,673
Tax Year 2020
Lot Size 2.000 Acres
Acres 2.0
Property Description
Welcome to an enclave of 35 homes in the prestigious Avalon gated community. This home has over 6,900 sq. feet (5,138 above grade) of living space and is situated on a two-acre wooded lot with premium front footage. This Grand Augusta floor plan includes 9 ft. ceilings, a 2-story foyer, dining room, living room, library/study with double French doors, extended morning room, 2-story family room with second stair case and gas fireplace, large laundry room with tub, and a side entry 3 car garage. The Brazilian cherry hardwood floors in the foyer, library, living room and dining room. The kitchen has a pantry, double oven, electric island cooktop, built-in microwave, double sink and pocket door entry to the dining room. Kitchen and morning room have extensive recessed lighting and large-sized ceramic tile throughout. Each of the upper level bedrooms has their own bathroom with large walk-in closets. Owner's suite features double door entry, multiple tray ceilings, recessed lighting, sitting/dressing area and extra large walk-in closet, wait until you see the bath with French door entry, tray ceiling, two-person shower and jetted tub! As you step down into the home's lower level, you will see an oversized recreation room, bedroom, full bath, massive storage space and extra-wide walk-up basement access. Step onto a large flagstone patio from morning room to entertain friends. This home also includes a water filtration system, extended driveway and expandable 6-zone irrigation system.
Location
State MD
County Prince Georges
Zoning RA
Rooms
Basement Improved, Outside Entrance, Sump Pump
Main Level Bedrooms 4
Interior
Hot Water Natural Gas
Heating Forced Air
Cooling Central A/C, Zoned
Fireplaces Number 1
Fireplace Y
Heat Source Natural Gas
Laundry Main Floor
Exterior
Garage Garage - Side Entry
Garage Spaces 3.0
Waterfront N
Water Access N
Accessibility None
Attached Garage 3
Total Parking Spaces 3
Garage Y
Building
Story 3
Sewer On Site Septic
Water Well
Architectural Style Colonial
Level or Stories 3
Additional Building Above Grade, Below Grade
New Construction N
Schools
School District Prince George'S County Public Schools
Others
Senior Community No
Tax ID 17033462884
Ownership Fee Simple
SqFt Source Assessor
Acceptable Financing Cash, Conventional, FHA, VA
Listing Terms Cash, Conventional, FHA, VA
Financing Cash,Conventional,FHA,VA
Special Listing Condition Standard
Read Less Info
Want to know what your home might be worth? Contact us for a FREE valuation!

Our team is ready to help you sell your home for the highest possible price ASAP

Bought with Francisca Maria Gonzalez-Lewis • Keller Williams Preferred Properties
GET MORE INFORMATION

REALTOR® | Lic# 672035

