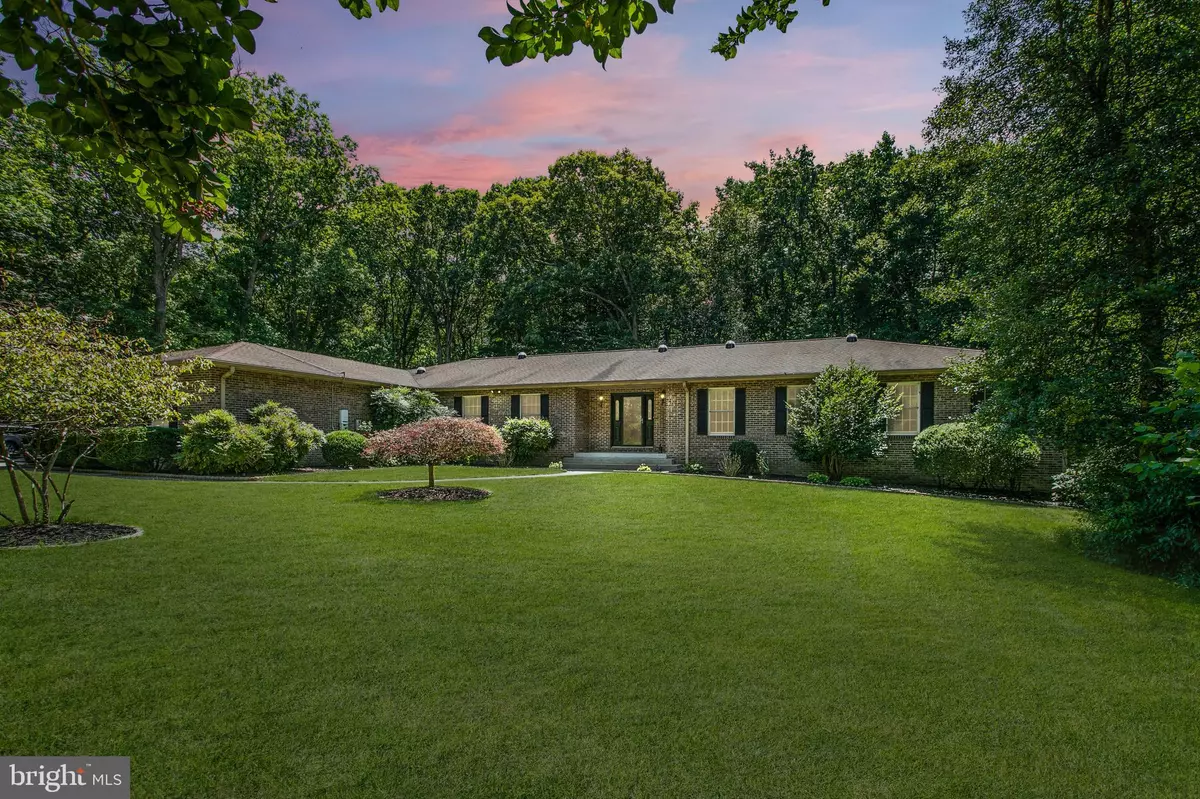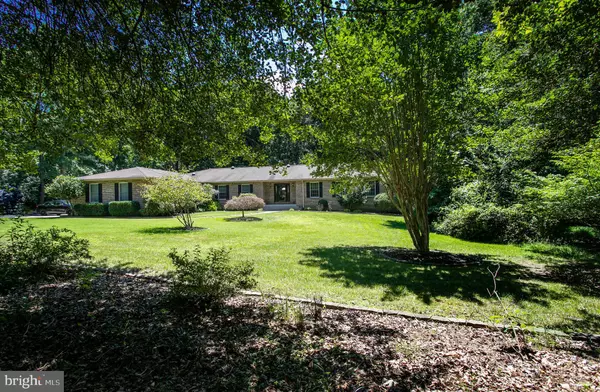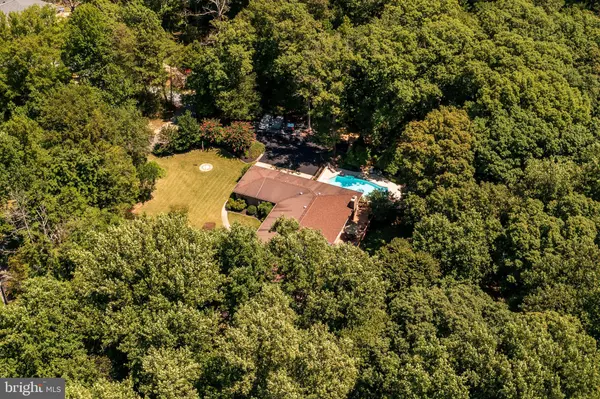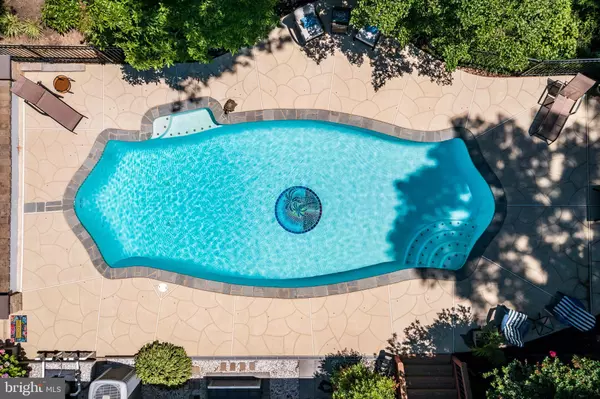$625,000
$649,900
3.8%For more information regarding the value of a property, please contact us for a free consultation.
4 Beds
4 Baths
4,100 SqFt
SOLD DATE : 01/06/2023
Key Details
Sold Price $625,000
Property Type Single Family Home
Sub Type Detached
Listing Status Sold
Purchase Type For Sale
Square Footage 4,100 sqft
Price per Sqft $152
Subdivision Mount Eagle Farm
MLS Listing ID MDCH2017834
Sold Date 01/06/23
Style Ranch/Rambler
Bedrooms 4
Full Baths 3
Half Baths 1
HOA Fees $17/ann
HOA Y/N Y
Abv Grd Liv Area 4,100
Originating Board BRIGHT
Year Built 1990
Annual Tax Amount $7,178
Tax Year 2022
Lot Size 3.050 Acres
Acres 3.05
Property Description
WELCOME home to your own little piece of PARADISE!! This beautiful 4100 sqft brick rambler on 3 acres offers it all with extensive recent upgrades! Home features 4 bedrooms, 3.5 baths, open floor plan, gourmet kitchen with granite counter-tops, center island and breakfast bar. Kitchen connects to a large family room with fireplace, this leads to a separate dining and living room, opening up to the backyard deck featuring a 12 feet sun-setter awning! All the bedrooms are very large sized and offer plenty of storage, the owner's suite includes a sitting area, two walk-in closets and resort style bath with double vanities, separate shower and over-sized jacuzzi! You will want to spend as much time outdoors as indoors on this property, with the thoughtfully landscaped grounds, NEW 40 x 16 IN-GROUND POOL, BEAUTIFUL FISH POND W/FOUNTAIN, 2 sheds, open green space looking onto the woods and a community lake to enjoy water activities! The unfinished walk-out basement is almost 1500 sqft and is your blank canvas to finish as you desire - second family room, home theater, additional bedroom with full bath or a workshop, the possibilities are endless! Other features include leased solar panels, landscaping lighting, solar tubes to enhance interior lighting and did I mention NEW PAINT(some rooms), NEW ROOF on back section of home & NEW CARPET! All this offered at this unbelievable price! why are you still reading this? CALL NOW!
Location
State MD
County Charles
Zoning AC
Rooms
Other Rooms Living Room, Dining Room, Primary Bedroom, Bedroom 2, Bedroom 3, Bedroom 4, Kitchen, Family Room, Basement, Laundry
Basement Unfinished, Walkout Level, Workshop
Main Level Bedrooms 4
Interior
Interior Features Kitchen - Island, Kitchen - Country, Kitchen - Table Space, Dining Area, Kitchen - Eat-In, Entry Level Bedroom, Primary Bath(s), Wood Floors, Floor Plan - Traditional, Floor Plan - Open
Hot Water Electric
Heating Heat Pump(s), Forced Air
Cooling Central A/C
Fireplaces Number 1
Fireplaces Type Mantel(s)
Equipment Washer/Dryer Hookups Only, Dishwasher, Oven - Double, Cooktop, Oven - Wall, Central Vacuum
Furnishings No
Fireplace Y
Appliance Washer/Dryer Hookups Only, Dishwasher, Oven - Double, Cooktop, Oven - Wall, Central Vacuum
Heat Source Electric, Oil
Laundry Main Floor
Exterior
Exterior Feature Deck(s)
Parking Features Garage Door Opener
Garage Spaces 8.0
Pool Gunite, In Ground, Fenced
Amenities Available Lake
Water Access N
View Trees/Woods
Roof Type Shingle
Accessibility None
Porch Deck(s)
Attached Garage 2
Total Parking Spaces 8
Garage Y
Building
Story 2
Foundation Slab, Crawl Space
Sewer On Site Septic
Water Well
Architectural Style Ranch/Rambler
Level or Stories 2
Additional Building Above Grade, Below Grade
New Construction N
Schools
School District Charles County Public Schools
Others
Pets Allowed Y
HOA Fee Include Other
Senior Community No
Tax ID 0908051607
Ownership Fee Simple
SqFt Source Assessor
Security Features Electric Alarm
Acceptable Financing Cash, Conventional, FHA, VA
Horse Property N
Listing Terms Cash, Conventional, FHA, VA
Financing Cash,Conventional,FHA,VA
Special Listing Condition Standard
Pets Allowed No Pet Restrictions
Read Less Info
Want to know what your home might be worth? Contact us for a FREE valuation!

Our team is ready to help you sell your home for the highest possible price ASAP

Bought with Bryan L Musgrove • Coldwell Banker Realty
GET MORE INFORMATION

REALTOR® | Lic# 672035






