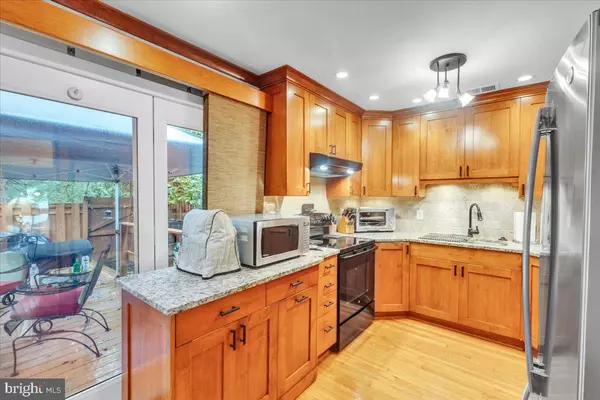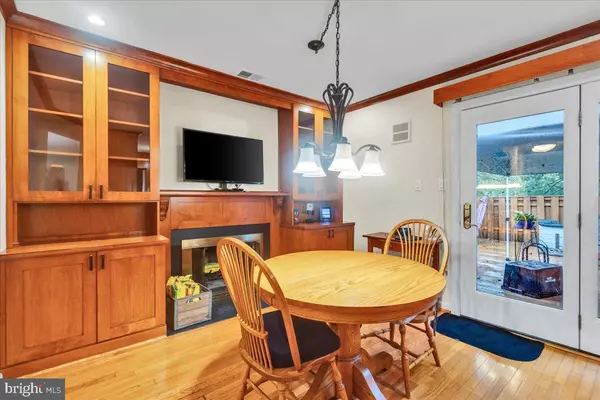$595,000
$600,000
0.8%For more information regarding the value of a property, please contact us for a free consultation.
3 Beds
4 Baths
2,182 SqFt
SOLD DATE : 11/05/2024
Key Details
Sold Price $595,000
Property Type Townhouse
Sub Type End of Row/Townhouse
Listing Status Sold
Purchase Type For Sale
Square Footage 2,182 sqft
Price per Sqft $272
Subdivision The Timbers
MLS Listing ID VAFX2204650
Sold Date 11/05/24
Style Colonial
Bedrooms 3
Full Baths 3
Half Baths 1
HOA Fees $93/qua
HOA Y/N Y
Abv Grd Liv Area 1,532
Originating Board BRIGHT
Year Built 1979
Annual Tax Amount $5,802
Tax Year 2024
Lot Size 2,145 Sqft
Acres 0.05
Property Description
Welcome to this gorgeous end-unit townhome in the Timbers! The current owners have made some incredible recent investments that will give you peace of mind as you move into your new home--new vinyl siding, complete re-sheathing and windows in 2024! As you enter, you are greeted by hardwood flooring throughout the entire main level. The living room offers large windows allowing an abundance of natural light. The eat-in kitchen offers a wood burning fireplace surrounded by custom built-ins, cabinets to the ceiling, recessed lighting and inviting space. The kitchen has been completely renovated with high-end cabinetry, granite counters, detailed backsplash, stainless appliances and beautiful trim work. The kitchen leads beautifully to your rear raised deck and privacy fence. The main level also features a formal dining room just off the kitchen and a convenient half bathroom. The upper level has hardwood throughout and offers a primary suite with en-suite bath that has a walk-in shower. The primary bath has been improved with glass enclosure, ease of entry and graspable handrails. Two additional bedrooms and a shared full bathroom, complete the upstairs. The fully finished lower level offers great additional living space or rec room. There is a full bathroom that has a tiled shower and a separate laundry room. The laundry room is a fantastic size for a town home. Roof approximately 10 years old and HVAC 12 years old. One assigned parking spaces out front and one unassigned. Timbers Community is a beautiful community with a pool, basketball courts, tennis courts, and a playground. Walk to the VRE and high school, close to local shopping and easy access to the Beltway, I-495, and I-95! Welcome home!
Location
State VA
County Fairfax
Zoning 181
Rooms
Basement Fully Finished
Interior
Interior Features Bathroom - Walk-In Shower, Built-Ins, Ceiling Fan(s), Dining Area, Floor Plan - Traditional, Kitchen - Eat-In, Primary Bath(s), Recessed Lighting
Hot Water Electric
Heating Heat Pump(s)
Cooling Central A/C
Flooring Hardwood, Laminated
Fireplaces Number 1
Fireplaces Type Wood
Equipment Dishwasher, Disposal, Dryer, Exhaust Fan, Microwave, Oven/Range - Electric, Refrigerator, Stove, Stainless Steel Appliances, Washer
Fireplace Y
Appliance Dishwasher, Disposal, Dryer, Exhaust Fan, Microwave, Oven/Range - Electric, Refrigerator, Stove, Stainless Steel Appliances, Washer
Heat Source Electric
Laundry Has Laundry, Lower Floor, Basement
Exterior
Exterior Feature Deck(s)
Parking On Site 1
Fence Fully, Privacy, Wood
Amenities Available Basketball Courts, Pool - Outdoor, Tennis Courts, Tot Lots/Playground
Waterfront N
Water Access N
Roof Type Asphalt
Accessibility None
Porch Deck(s)
Garage N
Building
Story 3
Foundation Concrete Perimeter
Sewer Public Sewer
Water Public
Architectural Style Colonial
Level or Stories 3
Additional Building Above Grade, Below Grade
New Construction N
Schools
School District Fairfax County Public Schools
Others
HOA Fee Include Pool(s),Trash
Senior Community No
Tax ID 0793 17 0240
Ownership Fee Simple
SqFt Source Assessor
Acceptable Financing Cash, Conventional, FHA, VA
Listing Terms Cash, Conventional, FHA, VA
Financing Cash,Conventional,FHA,VA
Special Listing Condition Standard
Read Less Info
Want to know what your home might be worth? Contact us for a FREE valuation!

Our team is ready to help you sell your home for the highest possible price ASAP

Bought with Brandi Bradshaw • Keller Williams Select Realtors
GET MORE INFORMATION

REALTOR® | Lic# 672035






