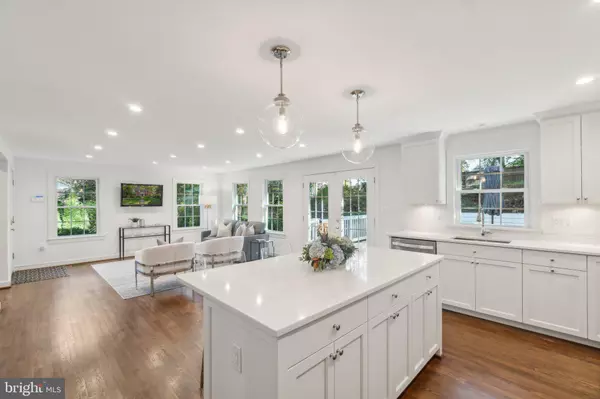$975,000
$975,000
For more information regarding the value of a property, please contact us for a free consultation.
3 Beds
3 Baths
2,118 SqFt
SOLD DATE : 11/20/2024
Key Details
Sold Price $975,000
Property Type Single Family Home
Sub Type Detached
Listing Status Sold
Purchase Type For Sale
Square Footage 2,118 sqft
Price per Sqft $460
Subdivision Kensington Estates
MLS Listing ID MDMC2154224
Sold Date 11/20/24
Style Colonial
Bedrooms 3
Full Baths 2
Half Baths 1
HOA Y/N N
Abv Grd Liv Area 1,572
Originating Board BRIGHT
Year Built 1948
Annual Tax Amount $7,128
Tax Year 2024
Lot Size 8,852 Sqft
Acres 0.2
Property Description
This beautifully designed and renovated classic colonial is located in the highly desirable Kensington Estates neighborhood in a quiet tree-lined cul-de-sac. The impressive exterior complements the sun-filled interior, which boasts beautiful hardwood floors and updated finishes throughout. The main level features a spacious open concept family room and gourmet eat-in kitchen with stainless steel appliances, quartz countertops, premium cabinetry, center island with seating, and has access to the back deck and private yard. Completing the main level is the sun-filled formal living room, elegant dining room with chair rail moldings, and a conveniently located powder room.
The upper level offers three bedrooms and one full bath with a tub/shower, including the primary bedroom with a walk-in closet. The lower level includes a recreation room with custom built-ins, additional updated full bathroom with a walk-in shower, and laundry room. The professionally landscaped and fenced-in yard serves as an extension of the home providing seamless indoor-outdoor living and includes an expansive deck and kid’s play area with a playhouse.
Located in Kensington Estates, this home is a few blocks away from Rock Creek Park Trail and the Puller playground, and the Cedarbrook Swim and Tennis Club, as well as, a short drive from the historic town of Kensington with shops and restaurants. It’s ideally located near Antique Row, Kensington MARC train station, and is within close proximity to major highways like I-495 and I-270 to get to downtown Bethesda, Washington DC, and Virginia. It offers top rated schools K-12.
Location
State MD
County Montgomery
Zoning R60
Rooms
Basement Fully Finished, Interior Access
Interior
Interior Features Bathroom - Tub Shower, Bathroom - Walk-In Shower, Built-Ins, Ceiling Fan(s), Chair Railings, Crown Moldings, Family Room Off Kitchen, Floor Plan - Traditional, Formal/Separate Dining Room, Kitchen - Eat-In, Kitchen - Gourmet, Kitchen - Island, Recessed Lighting, Walk-in Closet(s), Upgraded Countertops, Window Treatments, Wood Floors
Hot Water Natural Gas
Heating Forced Air
Cooling Central A/C
Flooring Hardwood
Equipment Built-In Microwave, Extra Refrigerator/Freezer, Dishwasher, Disposal, Dryer, Freezer, Icemaker, Refrigerator, Stainless Steel Appliances, Washer, Oven/Range - Electric
Fireplace N
Appliance Built-In Microwave, Extra Refrigerator/Freezer, Dishwasher, Disposal, Dryer, Freezer, Icemaker, Refrigerator, Stainless Steel Appliances, Washer, Oven/Range - Electric
Heat Source Natural Gas
Laundry Has Laundry, Lower Floor
Exterior
Exterior Feature Deck(s)
Fence Rear
Waterfront N
Water Access N
Accessibility None
Porch Deck(s)
Garage N
Building
Lot Description Landscaping, Rear Yard
Story 3
Foundation Brick/Mortar, Slab
Sewer Public Sewer
Water Public
Architectural Style Colonial
Level or Stories 3
Additional Building Above Grade, Below Grade
New Construction N
Schools
Elementary Schools Kensington Parkwood
Middle Schools North Bethesda
High Schools Walter Johnson
School District Montgomery County Public Schools
Others
Senior Community No
Tax ID 161301205344
Ownership Fee Simple
SqFt Source Assessor
Security Features Electric Alarm,Smoke Detector
Special Listing Condition Standard
Read Less Info
Want to know what your home might be worth? Contact us for a FREE valuation!

Our team is ready to help you sell your home for the highest possible price ASAP

Bought with Gitika A Kaul • Compass
GET MORE INFORMATION

REALTOR® | Lic# 672035






